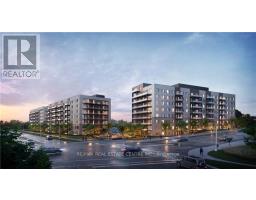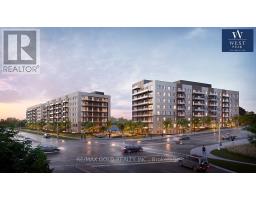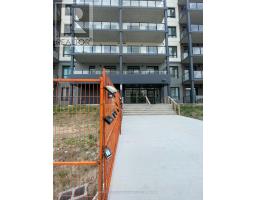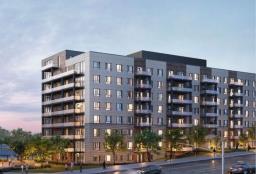136 SUMMIT RIDGE Drive 11 - Grange Road, Guelph, Ontario, CA
Address: 136 SUMMIT RIDGE Drive, Guelph, Ontario
Summary Report Property
- MKT ID40634838
- Building TypeRow / Townhouse
- Property TypeSingle Family
- StatusRent
- Added13 weeks ago
- Bedrooms3
- Bathrooms4
- AreaNo Data sq. ft.
- DirectionNo Data
- Added On17 Aug 2024
Property Overview
This delightful backsplit townhome offers a perfect blend of comfort and functionality, featuring 3 bedrooms, 3 full bathrooms, and a convenient half bathroom. With a well-designed layout, this property ensures both privacy and ease of living. This home was built in 2017 with modern finishes, close to schools and parks. Enjoy the airy and open feel of this home, with a welcoming living area that flows seamlessly into the dining space. Perfect for both everyday living and entertaining guests. The well-appointed kitchen boasts ample cabinetry, modern appliances, and plenty of counter space, making it a joy for cooking and meal preparation. The three spacious bedrooms offer plenty of natural light and closet space. The master suite includes a private en-suite bathroom for added convenience and comfort. The large basement, previously used as a bedroom, provides additional living space that can easily be adapted to suit your needs—whether as a guest room, home office, or recreational area. This backsplit townhome is a rare find, combining spacious living areas with practical features and a prime location. Schedule a viewing today. This property is ready to welcome you home. (id:51532)
Tags
| Property Summary |
|---|
| Building |
|---|
| Land |
|---|
| Level | Rooms | Dimensions |
|---|---|---|
| Second level | 4pc Bathroom | Measurements not available |
| Primary Bedroom | 12'0'' x 16'3'' | |
| Third level | 4pc Bathroom | Measurements not available |
| Bedroom | 9'3'' x 13'9'' | |
| Bedroom | 9'5'' x 12'6'' | |
| Basement | 4pc Bathroom | Measurements not available |
| Family room | 13'6'' x 18'0'' | |
| Main level | 2pc Bathroom | Measurements not available |
| Kitchen | 8'0'' x 9'8'' | |
| Living room | 10'6'' x 18'9'' |
| Features | |||||
|---|---|---|---|---|---|
| Sump Pump | Attached Garage | Dishwasher | |||
| Refrigerator | Stove | Water softener | |||
| Central air conditioning | |||||



































