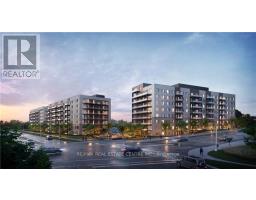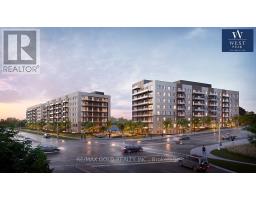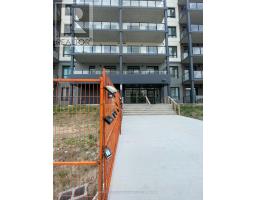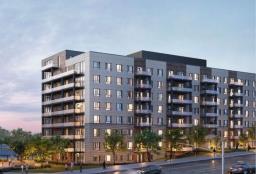181 ELMIRA Road S Unit# 604 8 - Willow West/Sugarbush/West Acres, Guelph, Ontario, CA
Address: 181 ELMIRA Road S Unit# 604, Guelph, Ontario
Summary Report Property
- MKT ID40619880
- Building TypeApartment
- Property TypeSingle Family
- StatusRent
- Added18 weeks ago
- Bedrooms2
- Bathrooms2
- AreaNo Data sq. ft.
- DirectionNo Data
- Added On12 Jul 2024
Property Overview
Welcome to this Beautiful, Spacious and Bright 2 Bedroom, 2 Baths Never-Lived-In Unit at West Peak Condos in Guelph. Spacious 1058 Sq ft Unit with all Modern Finishes in Guelph's Vibrant West End Pocket. Open Concept Layout with Laminate Floor Throughout, Stainless Steel Appliances, Quartz Countertops Throughout the Unit, Neutral Paint throghout, LED Lighting, and Rare Find Large 168 Sq Ft Balcony. 2 Spacious Bedrooms with Large Windows and Closets. Enjoy access to a range of upscale amenities, including fitness facilities, outdoor swimming pool, park and rooftop patio. Close to Shopping, Dining, and Entertainment options, Transportation links, Highway 6, Highway 7, Highway 24, and all Other Amenities. Steps to Costco and Zehrs. Maintenance fee Includes water and heat as well as Internet for First Year. Tenants Just pay for Hydro. (id:51532)
Tags
| Property Summary |
|---|
| Building |
|---|
| Land |
|---|
| Level | Rooms | Dimensions |
|---|---|---|
| Main level | 4pc Bathroom | Measurements not available |
| Full bathroom | Measurements not available | |
| Bedroom | 11'6'' x 9'1'' | |
| Primary Bedroom | 10'0'' x 10'0'' | |
| Kitchen | 14'3'' x 10'10'' | |
| Living room | 12'9'' x 9'9'' |
| Features | |||||
|---|---|---|---|---|---|
| Conservation/green belt | Balcony | Dishwasher | |||
| Dryer | Refrigerator | Stove | |||
| Washer | Hood Fan | Central air conditioning | |||
| Exercise Centre | Party Room | ||||









































