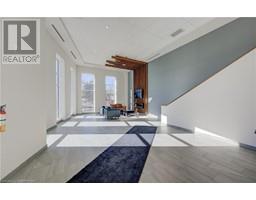191 ELMIRA Road S Unit# C206 8 - Willow West/Sugarbush/West Acres, Guelph, Ontario, CA
Address: 191 ELMIRA Road S Unit# C206, Guelph, Ontario
Summary Report Property
- MKT ID40692545
- Building TypeApartment
- Property TypeSingle Family
- StatusRent
- Added2 days ago
- Bedrooms2
- Bathrooms2
- AreaNo Data sq. ft.
- DirectionNo Data
- Added On19 Feb 2025
Property Overview
**Brand New 2-Bedroom, 2-Bath Condo for Lease in Guelph – Modern Living at Its Best!** Welcome to your stunning, brand-new 2-bedroom, 2-bathroom condo in the desirable West-End of Guelph! This contemporary, open-concept home offers a perfect blend of style, comfort, and convenience. With sleek finishes, spacious rooms, and a bright, airy atmosphere, it’s designed for modern living. **Features:** - **2 Spacious Bedrooms** with ample closet space, offering the perfect retreat after a long day. - **2 Full Bathrooms** featuring modern fixtures and plenty of storage. - **Open Concept Living Area** with large windows allowing natural light to flood the space. - **Brand-New Appliances** including stainless steel kitchen appliances, in-suite laundry, and more. - **Private Balcony** perfect for relaxing or enjoying a morning coffee. - **Parking Available** for residents. Located in a vibrant and growing community walking distance to Cosco and LCBO. This condo provides easy access to local shops, parks, public transit, and more. Whether you're a young professional, a couple, or a small family, this condo offers the perfect blend of luxury and convenience. Don’t miss your chance to live in this beautiful, brand-new space! Contact me today to schedule a private viewing. (id:51532)
Tags
| Property Summary |
|---|
| Building |
|---|
| Land |
|---|
| Level | Rooms | Dimensions |
|---|---|---|
| Main level | Other | 6'1'' x 11'2'' |
| Living room/Dining room | 9'5'' x 14'2'' | |
| Kitchen | 11'4'' x 9'3'' | |
| Laundry room | 3'0'' x 3'0'' | |
| 3pc Bathroom | 7'0'' x 5'0'' | |
| 3pc Bathroom | 7'0'' x 9'0'' | |
| Bedroom | 9'0'' x 12'1'' | |
| Bedroom | 9'0'' x 12'2'' |
| Features | |||||
|---|---|---|---|---|---|
| Corner Site | Balcony | No Pet Home | |||
| Dishwasher | Dryer | Microwave | |||
| Refrigerator | Stove | Washer | |||
| Microwave Built-in | Hood Fan | ||||










































