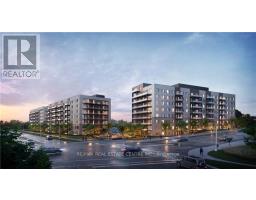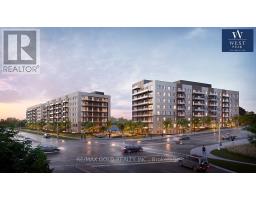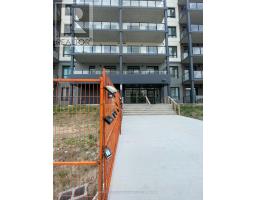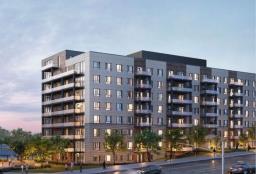200 WOOLWICH Street Unit# 102 1 - Downtown, Guelph, Ontario, CA
Address: 200 WOOLWICH Street Unit# 102, Guelph, Ontario
Summary Report Property
- MKT ID40627619
- Building TypeApartment
- Property TypeSingle Family
- StatusRent
- Added12 weeks ago
- Bedrooms2
- Bathrooms1
- AreaNo Data sq. ft.
- DirectionNo Data
- Added On27 Aug 2024
Property Overview
Welcome to this unique and inviting 2-bedroom, 1-bath condo, beautifully set within a refurbished church. Perfectly blending historic charm with modern amenities, this property offers an extraordinary living experience. The interior features high ceilings that provide a sense of spaciousness and grandeur. Enjoy the convenience of on-site laundry facilities within the unit, and stay comfortable during the summer months with the naturally cool environment thanks to the unit's slightly in-ground position, often requiring little to no air conditioning. A dedicated parking spot ensures hassle-free parking. The building itself is quiet, housing only seven units, allowing for a peaceful and serene living environment. As a refurbished church, this condo allows you to live in a piece of history, with unique architectural features and character that set it apart from typical residences. Situated in a prime downtown location, this condo offers the best of both worlds: the vibrancy of city life and the tranquility of a quiet building. You're just steps away from local businesses such as Kanoo Café, Woolwich Arms, and a delightful flower shop, making everyday errands and dining out incredibly convenient. The community amenities include a common BBQ area and a shaded garden and perfect for relaxing. This condo is an exceptional rental opportunity, combining modern comforts with historic elegance in a vibrant downtown setting. Don't miss the chance to make this extraordinary space your home. Schedule a viewing today and experience the unique lifestyle this condo has to offer. (id:51532)
Tags
| Property Summary |
|---|
| Building |
|---|
| Land |
|---|
| Level | Rooms | Dimensions |
|---|---|---|
| Main level | Primary Bedroom | 14'0'' x 11'7'' |
| Living room | 13'10'' x 15'1'' | |
| Laundry room | 5'2'' x 7'0'' | |
| Kitchen | 7'0'' x 8'9'' | |
| Foyer | 5'5'' x 8'8'' | |
| Dining room | 12'3'' x 9'1'' | |
| Bedroom | 10'5'' x 11'10'' | |
| 4pc Bathroom | 4'11'' x 8'4'' |
| Features | |||||
|---|---|---|---|---|---|
| Paved driveway | Shared Driveway | None | |||




































