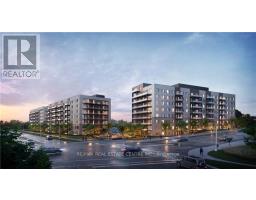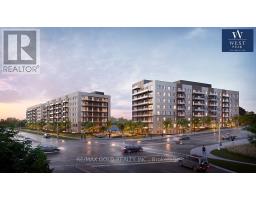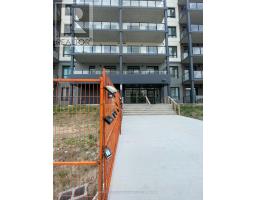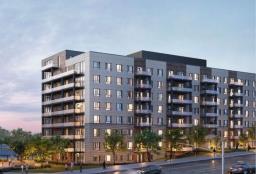200 WOOLWICH Street Unit# 202 3 - General Hospital, Guelph, Ontario, CA
Address: 200 WOOLWICH Street Unit# 202, Guelph, Ontario
Summary Report Property
- MKT ID40611438
- Building TypeApartment
- Property TypeSingle Family
- StatusRent
- Added14 weeks ago
- Bedrooms3
- Bathrooms2
- AreaNo Data sq. ft.
- DirectionNo Data
- Added On12 Aug 2024
Property Overview
Immerse yourself in a distinctive living experience at the heart of Guelph's enchanting Downtown, where history meets modernity. This exceptional location offers convenient access to Guelph's VIA GO Train/Bus Central Transportation Hub, the vibrant farmer's market, and a plethora of downtown delights. Each unit within this remarkable former church, over a century old, showcases a unique architectural charm and upscale amenities. The two-level loft-style floor plan, featuring lofty 10+ foot ceilings on the main floor, provides a truly unparalleled living space for those seeking more than the ordinary three-bedroom condo options. Wake up to the morning sun streaming through the expansive east-facing windows, illuminating the three spacious bedrooms, 2 baths, 2 second-floor skylights, and in-suite laundry with modern appliances. Enjoy the convenience of an exclusive assigned parking spot, controlled entry, freshly painted walls, gleaming oak hardwood and ceramic tiled floors, and a private courtyard for leisurely BBQs. This residence is a true gem waiting to be called home. (id:51532)
Tags
| Property Summary |
|---|
| Building |
|---|
| Land |
|---|
| Level | Rooms | Dimensions |
|---|---|---|
| Second level | Primary Bedroom | 22'2'' x 13'6'' |
| 4pc Bathroom | Measurements not available | |
| Bedroom | 15'4'' x 10'2'' | |
| Bedroom | 12'8'' x 12'0'' | |
| Main level | Dining room | 7'8'' x 7'6'' |
| Kitchen | 8'3'' x 7'11'' | |
| 2pc Bathroom | Measurements not available | |
| Living room | 19'6'' x 17'9'' |
| Features | |||||
|---|---|---|---|---|---|
| Paved driveway | Shared Driveway | None | |||
| Dishwasher | Dryer | Microwave | |||
| Refrigerator | Stove | Washer | |||
| Hood Fan | None | ||||





















































