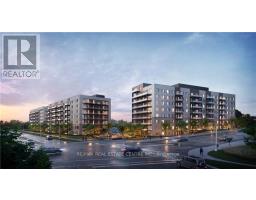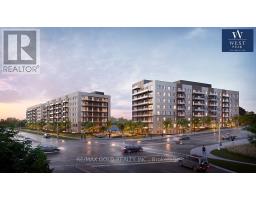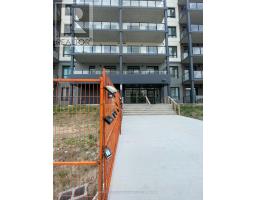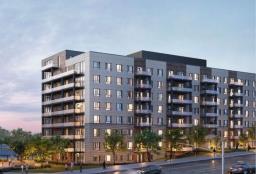254 GOSLING GARDENS Gardens Unit# 26 17 - Clairfields/Hanlon Business Park, Guelph, Ontario, CA
Address: 254 GOSLING GARDENS Gardens Unit# 26, Guelph, Ontario
Summary Report Property
- MKT ID40637450
- Building TypeRow / Townhouse
- Property TypeSingle Family
- StatusRent
- Added12 weeks ago
- Bedrooms3
- Bathrooms4
- AreaNo Data sq. ft.
- DirectionNo Data
- Added On25 Aug 2024
Property Overview
Great location in the south end of Guelph. Over 2750 square feet spotless and luxury living at its finest in this townhouse with 3 bedrooms and 3.5 baths available for rent at $5,000/month (ALL INCLUSIVE). The open concept main floor has a spacious kitchen with an impressive island, perfect for both cooking and entertaining. The spacious dining area has leads to the covered deck allows you to enjoy your backyard rain or shine. Upstairs are 3 bedrooms, all hardwood flooring. The primary bedroom has two large walk-in-closets with a huge bathroom equipped with an open walk-in shower and double sink vanity. There are two generously sized bedrooms on the same floor sharing with a 4 piece main bathroom with an oversized vanity and tiled shower/tub. The Laundry area is also located on the top level for your convenience. The finished walkout basement is great for a gym and recreation Room with a beautiful full bathroom. Outside you will find a well landscaped yard and a large concrete patio great for relaxing. Parking for 4 cars in total (2 garage + 2 on driveway). Central Air conditioning included.This home has an easy access to the 401 and all of the amenities you could ask for. AAA Tenant to sign a 12 month lease with first and last month's rent required. (id:51532)
Tags
| Property Summary |
|---|
| Building |
|---|
| Land |
|---|
| Level | Rooms | Dimensions |
|---|---|---|
| Second level | 5pc Bathroom | 10'7'' x 7'10'' |
| Bedroom | 14'8'' x 12'5'' | |
| Bedroom | 14'0'' x 12'2'' | |
| Full bathroom | 11'11'' x 10'7'' | |
| Primary Bedroom | 17'4'' x 16'3'' | |
| Basement | 3pc Bathroom | 6'7'' x 6' |
| Recreation room | 27' x 26'9'' | |
| Main level | 2pc Bathroom | 6'8'' x 2'9'' |
| Living room | 19'9'' x 13'11'' | |
| Dining room | 13'4'' x 9'3'' | |
| Kitchen | 13'4'' x 10'6'' | |
| Foyer | 12' x 8' |
| Features | |||||
|---|---|---|---|---|---|
| Balcony | Automatic Garage Door Opener | Attached Garage | |||
| Central Vacuum | Dishwasher | Dryer | |||
| Refrigerator | Stove | Water softener | |||
| Washer | Central air conditioning | ||||
































































