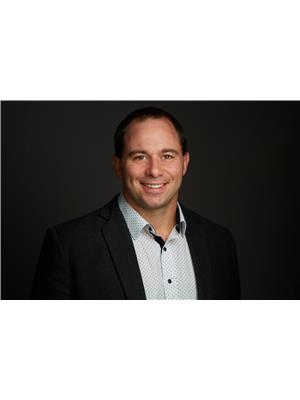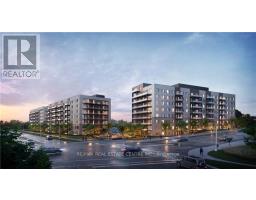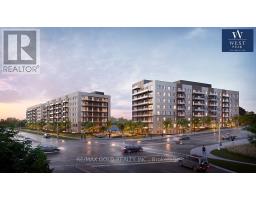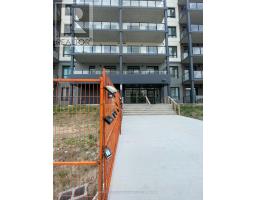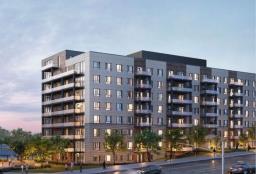52 RENFIELD Street 3 - General Hospital, Guelph, Ontario, CA
Address: 52 RENFIELD Street, Guelph, Ontario
Summary Report Property
- MKT ID40633791
- Building TypeHouse
- Property TypeSingle Family
- StatusRent
- Added14 weeks ago
- Bedrooms1
- Bathrooms1
- AreaNo Data sq. ft.
- DirectionNo Data
- Added On15 Aug 2024
Property Overview
ALL UTILITIES + WIFI AND CABLE INCLUDED. Come see this bright and beautiful basement apartment in the North end of Guelph on a quiet, hidden street. Available September 1st, this space is perfect for young professionals or grad students seeking a comfortable and convenient living situation. The apartment features a private entrance at the side of the house and includes one parking spot and your own laundry facilities. While the apartment is mostly unfurnished, it comes with two bar stools for the kitchen island overhang and two large carpets that cover the entire bedroom and living room areas. This apartment is a great choice for tenants who appreciate a quiet and well-maintained living space while they work to get into the housing market. Don't forget to ask the listing agent how we can help you plan your own path towards home ownership! If you’re interested in this opportunity, please reach out to schedule a viewing, for more information, or ask us about our one month rent free program! Shorter term lease options available. (id:51532)
Tags
| Property Summary |
|---|
| Building |
|---|
| Land |
|---|
| Level | Rooms | Dimensions |
|---|---|---|
| Main level | Utility room | 7'1'' x 7'3'' |
| Utility room | 4'7'' x 3'3'' | |
| 3pc Bathroom | 7'2'' x 6'9'' | |
| Laundry room | 4'11'' x 7'11'' | |
| Primary Bedroom | 11'7'' x 10'1'' | |
| Kitchen | 10'2'' x 11'10'' | |
| Living room | 13'8'' x 12'2'' |
| Features | |||||
|---|---|---|---|---|---|
| Attached Garage | Dryer | Refrigerator | |||
| Stove | Washer | Central air conditioning | |||















