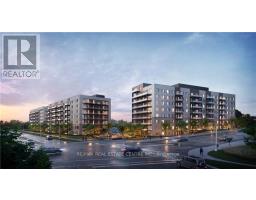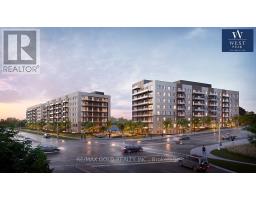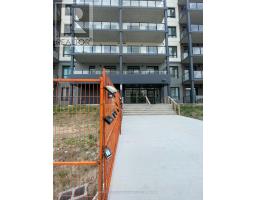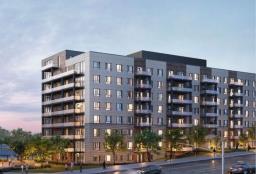59 MARSH Crescent Unit# Upper 18 - Pineridge/Westminster Woods, Guelph, Ontario, CA
Address: 59 MARSH Crescent Unit# Upper, Guelph, Ontario
Summary Report Property
- MKT ID40636654
- Building TypeHouse
- Property TypeSingle Family
- StatusRent
- Added13 weeks ago
- Bedrooms3
- Bathrooms3
- AreaNo Data sq. ft.
- DirectionNo Data
- Added On22 Aug 2024
Property Overview
This gorgeous 3 bed + Den + 2.5 bath home is located in a desirable, and family oriented neighbourhood in the south end of Guelph. The main floor offers open concept living at its best, with an eat-in kitchen and breakfast bar overlooking your gas fireplace. The second level has 3 full sized bedrooms. The primary bedroom boasts a large walk-in closet and a beautiful 5 piece en-suite. If you need to get a little work done, the den with custom built shelving and desk is the perfect place. When you are ready to wind down, the two-tier deck is waiting for you with beautiful afternoon sun. Conveniently located close to parks, schools, shopping, and dining options. Direct bus to university and downtown. Less than 10 minutes to 401, and within40 minutes drive from Kitchener-Waterloo, Cambridge, Milton and Mississauga. Basement unit is not included but may be available at extra cost. (id:51532)
Tags
| Property Summary |
|---|
| Building |
|---|
| Land |
|---|
| Level | Rooms | Dimensions |
|---|---|---|
| Second level | Den | 11'8'' x 8'0'' |
| 4pc Bathroom | Measurements not available | |
| Bedroom | 12'0'' x 11'3'' | |
| Bedroom | 12'0'' x 11'2'' | |
| Full bathroom | Measurements not available | |
| Bedroom | 10'11'' x 20'11'' | |
| Main level | Dining room | 11'10'' x 9'4'' |
| Great room | 24'7'' x 13'3'' | |
| 2pc Bathroom | Measurements not available | |
| Kitchen | 11'6'' x 11'10'' |
| Features | |||||
|---|---|---|---|---|---|
| Paved driveway | Automatic Garage Door Opener | Attached Garage | |||
| Dishwasher | Dryer | Microwave | |||
| Refrigerator | Water softener | Washer | |||
| Gas stove(s) | Window Coverings | Central air conditioning | |||







































