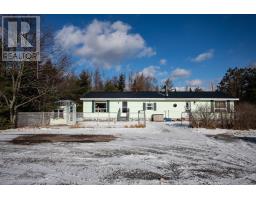3518 CAPE BEAR Road, Guernsey Cove, Prince Edward Island, CA
Address: 3518 CAPE BEAR Road, Guernsey Cove, Prince Edward Island
Summary Report Property
- MKT ID202411500
- Building TypeHouse
- Property TypeSingle Family
- StatusBuy
- Added14 weeks ago
- Bedrooms2
- Bathrooms1
- Area504 sq. ft.
- DirectionNo Data
- Added On13 Aug 2024
Property Overview
Welcome to 3518 Cape Bear Road in the picturesque Guernsey Cove of Eastern PEI. This idyllic cozy home or cottage is the perfect retreat to escape the hustle and bustle of everyday life. Nestled on over 1.23 acres, this property boasts panoramic views of the ocean with Nova Scotia visible in the distance. Imagine starting your day with a cup of coffee on the over sized deck or watching the sun rise over the sparkling waters. This south facing home is bathed in natural light, making it a warm and inviting space for relaxation and entertaining. The interior features beautiful hardwood floors throughout adding a touch of elegance and charm. Equipped with a heat pump and electric baseboard heating ensures comfort year round. Whether you're tending to your garden, hosting gatherings or exploring the nearby shoreline, this property offers endless opportunities for enjoyment and tranquility. Two beautiful beaches are within walking distance, perfect for leisurely strolls or sun soaked after noons by the water. The property also features apple trees adding to the charm. Located in a special part of the world, 3518 Cape Bear Road allows you to truly let go and experience freedom. Nearby communities provide all the amenities you need, from fresh seafood to award winning wineries, ensuring you have everything for the perfect PEI retreat. Don't miss out on this perfect escape.Property sold As Is Where Is. (id:51532)
Tags
| Property Summary |
|---|
| Building |
|---|
| Level | Rooms | Dimensions |
|---|---|---|
| Main level | Living room | 11. x 9.5 |
| Kitchen | 12.3 x 9.5 | |
| Dining nook | Combined | |
| Bath (# pieces 1-6) | 6.4 x 4.11 | |
| Bedroom | 8.5 x 9.5 | |
| Bedroom | 9.5 x 8.11 |
| Features | |||||
|---|---|---|---|---|---|
| Stove | Refrigerator | ||||








































