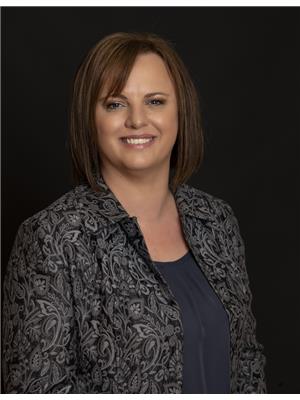4425 Access ROAD, Halbrite, Saskatchewan, CA
Address: 4425 Access ROAD, Halbrite, Saskatchewan
Summary Report Property
- MKT IDSK971254
- Building TypeModular
- Property TypeSingle Family
- StatusBuy
- Added25 weeks ago
- Bedrooms2
- Bathrooms1
- Area1000 sq. ft.
- DirectionNo Data
- Added On10 Jul 2024
Property Overview
Welcome to this meticulously maintained property, located 18 miles southeast of Weyburn and 34 miles from Estevan on Hwy 39. As you step inside, the open plan living, kitchen and dining room is spacious and bright. The kitchen, complete with lots of cabinets and counters, seamlessly connects this space to create an oasis to unwind and enjoy family dinners together. The first room is currently used as an office but can easily double as a guest room/playroom or bedroom. Laundry is conveniently located in the hallway close to the 4-piece bathroom and bedrooms. The spacious primary bedroom completes this home. Step outside to your private backyard oasis, with a charming patio and dedicated parking spaces. This home is situated on a double, fenced lot with an established, generous front lawn, trees, shrubs, and a large garden plot for your vegetables. A fully insulated, heated double car garage with an attached suite complete with a living area, kitchenette, built in bed, full bathroom and washer, dryer. (Gas water heater in suite replaced April 2024). There is also RV parking with a 50amp power plug in. Call today for your personal viewing. (id:51532)
Tags
| Property Summary |
|---|
| Building |
|---|
| Level | Rooms | Dimensions |
|---|---|---|
| Main level | Living room | 12'07 x 18'04 |
| Kitchen/Dining room | 9'10 x 18'04 | |
| Bedroom | 8'02 x 12'01 | |
| 4pc Bathroom | xx x xx | |
| Primary Bedroom | 9'00 x 15'08 | |
| Other | xx x xx |
| Features | |||||
|---|---|---|---|---|---|
| Treed | Rectangular | Detached Garage | |||
| RV | Gravel | Heated Garage | |||
| Parking Space(s)(4) | Washer | Refrigerator | |||
| Dishwasher | Dryer | Microwave | |||
| Alarm System | Window Coverings | Storage Shed | |||
| Stove | Window air conditioner | ||||















































