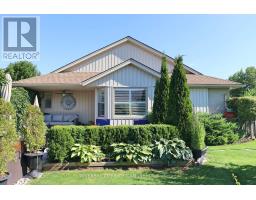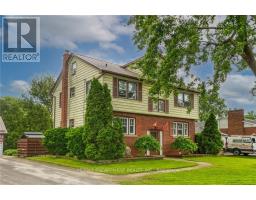10 CASTRO LANE, Haldimand, Ontario, CA
Address: 10 CASTRO LANE, Haldimand, Ontario
Summary Report Property
- MKT IDX9254127
- Building TypeHouse
- Property TypeSingle Family
- StatusBuy
- Added14 weeks ago
- Bedrooms4
- Bathrooms4
- Area0 sq. ft.
- DirectionNo Data
- Added On14 Aug 2024
Property Overview
Absolutely Fantastic, Luxurious Detached, Overlooking Pond with WALKOUT BASEMENT. 2655 sft Above Grade (Very Functional Layout) (Honeysuckle Model. Built By Empire (Avalon). Separate Dining, Living and Breakfast on the Main floor with large windows, Kitchen is fully upgraded with hexagonal backsplash and upgraded S/S appliances. Main floor has a premium Hardwood floor with Upgraded Stain Railing - Upstairs you are welcomed with an open Loft with Ravine View. 4 Bedrooms And 3 Full Bath On the Second Floor. Primary Bedroom Comes With 5Pc Bath And Walk-In Closet. 2nd And 3rd Beds With Jack And Jill Ensuite. Another Additional Spacious Bedroom With 3-Piece Bath and W/I Closet. (All Bedrooms Have Access To The Washrooms). Laundry room Is Conveniently Located On The 2nd Floor. 40K of Upgrades. All the Light fixtures are upgraded Central Vac is Installed (id:51532)
Tags
| Property Summary |
|---|
| Building |
|---|
| Land |
|---|
| Level | Rooms | Dimensions |
|---|---|---|
| Second level | Bathroom | Measurements not available |
| Bedroom 2 | 3.2 m x 3 m | |
| Bedroom 3 | 3.2 m x 3 m | |
| Bedroom 4 | 4 m x 3.05 m | |
| Primary Bedroom | 5.49 m x 4.27 m | |
| Bathroom | Measurements not available | |
| Bathroom | Measurements not available | |
| Main level | Kitchen | 4.42 m x 2.59 m |
| Dining room | 3.51 m x 5 m | |
| Great room | 5.59 m x 3 m | |
| Upper Level | Loft | 3.81 m x 2.74 m |
| Features | |||||
|---|---|---|---|---|---|
| Attached Garage | Central Vacuum | Central air conditioning | |||





























































