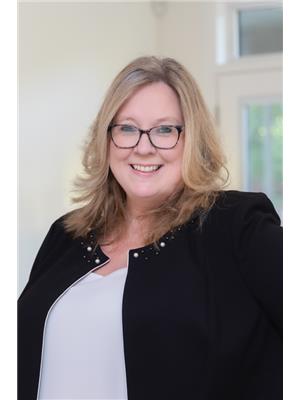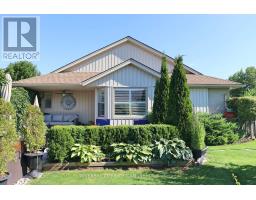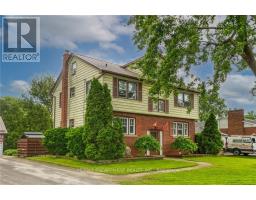23 SIXTH LINE, Haldimand, Ontario, CA
Address: 23 SIXTH LINE, Haldimand, Ontario
Summary Report Property
- MKT IDX9251364
- Building TypeHouse
- Property TypeSingle Family
- StatusBuy
- Added14 weeks ago
- Bedrooms3
- Bathrooms2
- Area0 sq. ft.
- DirectionNo Data
- Added On13 Aug 2024
Property Overview
Enjoy the open air surrounded by nature in this beautiful 3 bedroom, 2 bathroom country approx 1500 sq ft bungalow located just outside of Caledonia. The bright and spacious interior is tastefully decorated with neutral decor, featuring large skylights and carpet free main floor updated flooring. The large eat-in kitchen is the hub of this lovely family home, with lots of counter space, cabinetry and stainless steel fridge and stove, ready for some great home cooked meals. The spacious primary bedroom with large windows features an upgraded ensuite, and walk-in closet and a spot to curl up with a great book or just relax. The tastefully decorated finished basement provides even more space to rest, relax and play. Enjoy the country air in this large covered deck and family bbqs, with 12+parking spaces and room for all. Your pets will be in their glory able to roam free with the pet safe invisible fencing. This tranquil retreat plus well maintained and highly desirable bungalow style won't last long. (id:51532)
Tags
| Property Summary |
|---|
| Building |
|---|
| Level | Rooms | Dimensions |
|---|---|---|
| Basement | Other | 15.24 m x 7.92 m |
| Main level | Living room | 4.26 m x 3.74 m |
| Kitchen | 5.69 m x 3.35 m | |
| Laundry room | 3.12 m x Measurements not available | |
| Foyer | 2.05 m x 3.75 m | |
| Primary Bedroom | 4.65 m x 3.96 m | |
| Bathroom | 2.44 m x 1.6 m | |
| Bedroom | 4.27 m x 3.05 m | |
| Bedroom | 2.59 m x 2.78 m | |
| Bathroom | 3.15 m x 1.42 m |
| Features | |||||
|---|---|---|---|---|---|
| Sump Pump | Attached Garage | Garage door opener remote(s) | |||
| Central Vacuum | Water purifier | Dryer | |||
| Microwave | Refrigerator | Stove | |||
| Washer | Window Coverings | Central air conditioning | |||



















