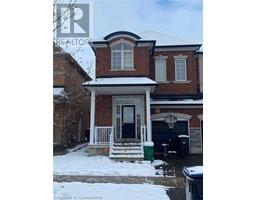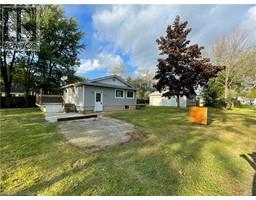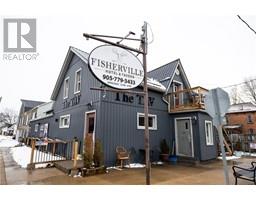82 HAWICK Crescent 631 - Caledonia North East, Haldimand, Ontario, CA
Address: 82 HAWICK Crescent, Haldimand, Ontario
Summary Report Property
- MKT ID40682922
- Building TypeHouse
- Property TypeSingle Family
- StatusBuy
- Added9 weeks ago
- Bedrooms4
- Bathrooms3
- Area2200 sq. ft.
- DirectionNo Data
- Added On03 Dec 2024
Property Overview
Welcome to this Stunning 2023 Built, 4 Bedroom Detached Home with a Walk-Out Basement, Nestled Against a Ravine in the Highly Coveted Empire Avalon Community of Caledonia. The Camrose Elevation B Model Boasts a Spacious Open Concept Layout with 9ft Ceilings on the Main Floor and Upgraded Cabinetry Throughout. Premium Hardwood Floors adorn the Main Level, with thoughtful Upgrades Enhancing Ever Corner. The Bright Master Bedroom Features a Walk-In Closet and an Upgraded 5pc Ensuite, whiile all Bedrooms Offer Ample Space. Window Coverings have been installed throughout the Home. The Walk-Out Basement presents an Opportunity for potential conversion into a Second Dwelling Unit. Don't Miss Out On the chance to call this exceptional property your New Home. Conveniently located within Walking Distance of Schools and Groceries. (id:51532)
Tags
| Property Summary |
|---|
| Building |
|---|
| Land |
|---|
| Level | Rooms | Dimensions |
|---|---|---|
| Second level | 4pc Bathroom | Measurements not available |
| 5pc Bathroom | Measurements not available | |
| Bedroom | 10'6'' x 10'9'' | |
| Bedroom | 10'6'' x 10'9'' | |
| Bedroom | 11'5'' x 14'6'' | |
| Primary Bedroom | 13'5'' x 14'6'' | |
| Main level | 2pc Bathroom | Measurements not available |
| Den | 6'8'' x 5'3'' | |
| Kitchen | 8'8'' x 12'6'' | |
| Breakfast | 9'5'' x 12'6'' | |
| Great room | 17'5'' x 12'0'' |
| Features | |||||
|---|---|---|---|---|---|
| Attached Garage | Dishwasher | Dryer | |||
| Refrigerator | Stove | Washer | |||
| Central air conditioning | |||||





































