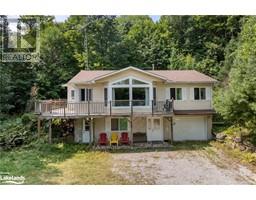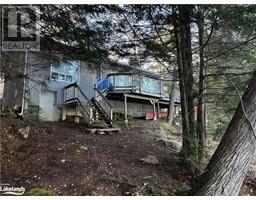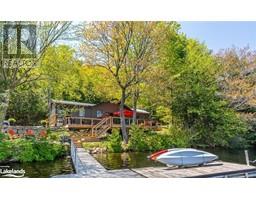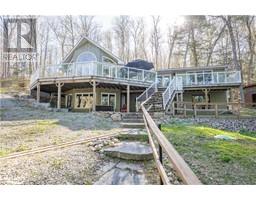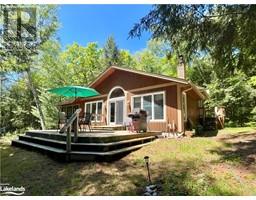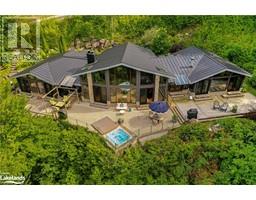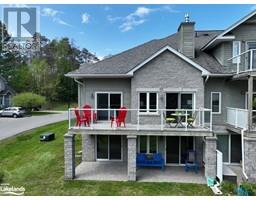1069 MAJOR Trail Dudley, HALIBURTON, Ontario, CA
Address: 1069 MAJOR Trail, Haliburton, Ontario
Summary Report Property
- MKT ID40618523
- Building TypeHouse
- Property TypeSingle Family
- StatusBuy
- Added19 weeks ago
- Bedrooms5
- Bathrooms3
- Area2427 sq. ft.
- DirectionNo Data
- Added On10 Jul 2024
Property Overview
Welcome to your new family retreat on beautiful Miskwabi Lake. Imagine owing 396 feet of pristine clean sand/rock shoreline offering a tranquil setting that's perfect for relaxation and recreation. South West Exposure. Located at the end of a quiet year round cottage road. A stunning property offering complete privacy. Shoreline is owned. This 4 season Executive Bungalow offers 5 bedrooms, 3 bathrooms. The spacious open concept layout seamlessly integrates the living, dining & kitchen areas making it ideal for family gatherings and entertaining. Gourmet kitchen, granite counter tops, breakfast bar, separate dining room with walkout to deck. Large living room with massive lake view windows, hardwood floors, soaring pine cathedral ceilings and a propane fireplace. Screened Haliburton Rm. Master Bedroom with walk out and en-suite bath. Fully furnished lower level boasts a walkout to the beautiful outdoors, adding extra living space and easy access to nature. Backup Generac Generator. New propane furnace. Gentle slope to lake with a spacious dock for boats and sunbathing. Riveting big lake views and stunning sunsets. Miskwabi Lake is a 2 lake chain renowned for miles of boating, clear deep waters and trout fishing. Easy year round access just 25 minutes to Haliburton. Comes fully furnished and ready to enjoy. Don't miss this rare opportunity to own a year round retreat with unparalleled privacy and breathtaking shoreline! (id:51532)
Tags
| Property Summary |
|---|
| Building |
|---|
| Land |
|---|
| Level | Rooms | Dimensions |
|---|---|---|
| Lower level | Storage | 13'4'' x 19'7'' |
| Utility room | 7'0'' x 5'7'' | |
| Laundry room | 13'4'' x 12'10'' | |
| 4pc Bathroom | 9'3'' x 6'10'' | |
| Bedroom | 14'5'' x 12'10'' | |
| Bedroom | 14'6'' x 12'10'' | |
| Recreation room | 18'5'' x 23'0'' | |
| Main level | 3pc Bathroom | 5'9'' x 8'11'' |
| Bedroom | 10'2'' x 9'11'' | |
| Bedroom | 10'1'' x 10'0'' | |
| Full bathroom | 8'6'' x 5'3'' | |
| Primary Bedroom | 14'8'' x 13'6'' | |
| Kitchen | 15'1'' x 14'0'' | |
| Dining room | 15'0'' x 14'0'' | |
| Living room | 23'0'' x 18'6'' |
| Features | |||||
|---|---|---|---|---|---|
| Southern exposure | Country residential | None | |||





















































