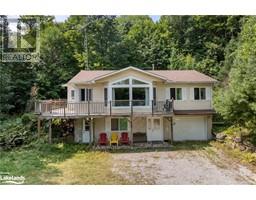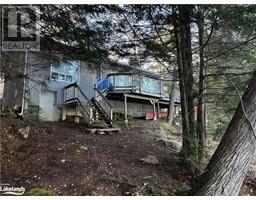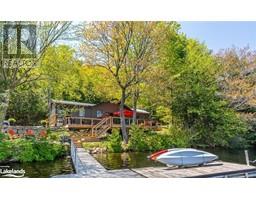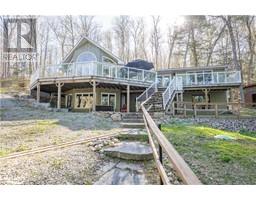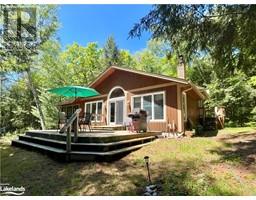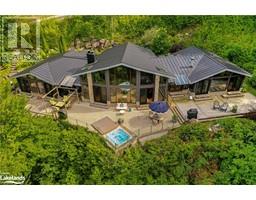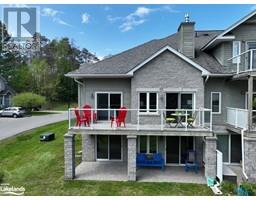1360 WONDERLAND Road Dysart, HALIBURTON, Ontario, CA
Address: 1360 WONDERLAND Road, Haliburton, Ontario
Summary Report Property
- MKT ID40630681
- Building TypeHouse
- Property TypeSingle Family
- StatusBuy
- Added14 weeks ago
- Bedrooms6
- Bathrooms5
- Area4891 sq. ft.
- DirectionNo Data
- Added On13 Aug 2024
Property Overview
Experience the pinnacle of luxurious lakefront living in this newly completed 6-bedroom, 5-bathroom home on Kashagawigamog Lake, near Haliburton. Designed for comfort and style, this nearly 5,000 sq. ft. residence greets you with breathtaking lake views through the expansive windows in the great room. The space is further enhanced by a floor-to-ceiling stone fireplace and timberframe accents, adding rustic grandeur. The finest construction and finishes are evident throughout, with white oak hardwood floors, a modern kitchen, and a spacious screened-in room overlooking the lake, making this home ideal for entertaining or a peaceful escape. Perfectly suited for large gatherings, the home features bedrooms and bathrooms across three levels, including two primary suites. Multiple recreation and gathering areas, radiant in-floor heating, and elegant tile and glass showers ensure every detail is meticulously crafted. The exterior is just as impressive, featuring maintenance-free Trex decking, beautifully landscaped waterfront, a level lot, and a large docking system providing direct access to boating and water sports on the 5-lake chain. Additional amenities include a double attached garage, a detached garage, connection to town sewers, and proximity by either boat or car to local amenities such as resorts, dining, and a marina. This property is a rare find in a highly sought-after location—don’t miss the opportunity to own this exceptional lakefront retreat! (id:51532)
Tags
| Property Summary |
|---|
| Building |
|---|
| Land |
|---|
| Level | Rooms | Dimensions |
|---|---|---|
| Second level | Bedroom | 10'0'' x 13'1'' |
| 4pc Bathroom | 5'0'' x 11'2'' | |
| Bedroom | 13'1'' x 9'11'' | |
| 3pc Bathroom | 8'5'' x 9'5'' | |
| Bedroom | 15'5'' x 16'1'' | |
| Lower level | 3pc Bathroom | 7'3'' x 7'8'' |
| Bedroom | 14'6'' x 11'4'' | |
| Bedroom | 12'2'' x 11'6'' | |
| Utility room | 33'9'' x 8'4'' | |
| Recreation room | 15'4'' x 15'5'' | |
| Living room | 22'1'' x 17'2'' | |
| Main level | Storage | 8'5'' x 6'4'' |
| 5pc Bathroom | 11'5'' x 9'6'' | |
| Primary Bedroom | 15'11'' x 15'5'' | |
| Sunroom | 15'4'' x 14'10'' | |
| Laundry room | 7'5'' x 12'5'' | |
| 2pc Bathroom | 8'10'' x 4'11'' | |
| Kitchen/Dining room | 15'4'' x 25'9'' | |
| Living room | 19'0'' x 18'11'' | |
| Foyer | 15'2'' x 11'5'' |
| Features | |||||
|---|---|---|---|---|---|
| Country residential | Attached Garage | Detached Garage | |||
| Dishwasher | Dryer | Microwave | |||
| Refrigerator | Stove | Washer | |||
| Central air conditioning | |||||



























































