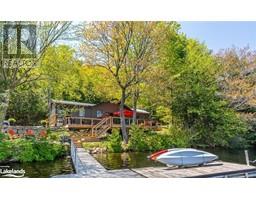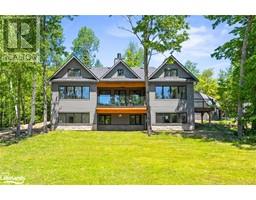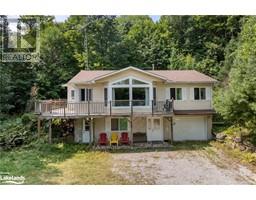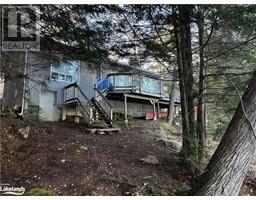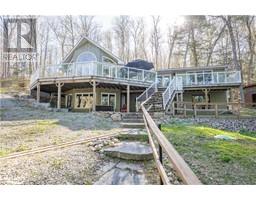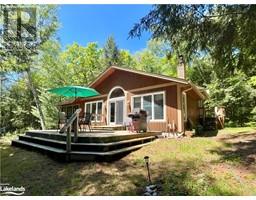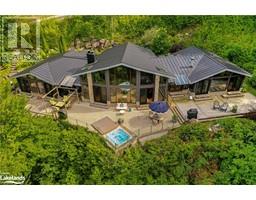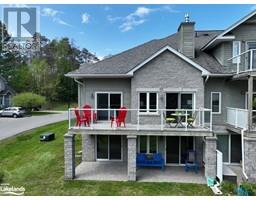1759 EAGLE LAKE Road Dysart, HALIBURTON, Ontario, CA
Address: 1759 EAGLE LAKE Road, Haliburton, Ontario
Summary Report Property
- MKT ID40635946
- Building TypeHouse
- Property TypeSingle Family
- StatusBuy
- Added7 weeks ago
- Bedrooms3
- Bathrooms1
- Area928 sq. ft.
- DirectionNo Data
- Added On23 Aug 2024
Property Overview
Discover the charm of 1759 Eagle Lake Road, a three bedroom, one bathroom, three-season cottage located on Cranberry Lake. Positioned on a convenient, municipally maintained year-round road, this cottage combines accessibility with lakeside living. This perfect getaway exudes warmth with its classic cottage ambiance, featuring a cozy woodstove that adds character and comfort. The interior is bright and airy, with numerous windows that offer stunning views of the lake, seamlessly blending the indoors with the beauty of the outdoors. Step outside to enjoy the spacious stone patio, complete with a fire pit for memorable evenings, or relax on the large deck that overlooks the lake offering 144 feet of frontage. The property also boasts a new roof, ensuring it’s ready for you to enjoy. Perfect for nature lovers, this cottage is close to hiking trails, skiing, and the wolf sanctuary, while still being just 15 minutes from Haliburton and 20 minutes from Minden. The sunsets here are truly spectacular, and the starry night skies make 1759 Eagle Lake Road the perfect cottage destination. Schedule your showing today! (id:51532)
Tags
| Property Summary |
|---|
| Building |
|---|
| Land |
|---|
| Level | Rooms | Dimensions |
|---|---|---|
| Second level | Primary Bedroom | 14'6'' x 10'4'' |
| Bedroom | 14'6'' x 9'6'' | |
| Main level | Living room | 23'5'' x 9'5'' |
| Kitchen | 9'8'' x 7'2'' | |
| Dining room | 6'4'' x 12'6'' | |
| Bedroom | 10'5'' x 10'3'' | |
| 3pc Bathroom | 5'0'' x 6'9'' |
| Features | |||||
|---|---|---|---|---|---|
| Country residential | None | ||||














































