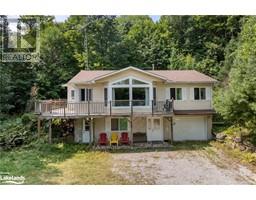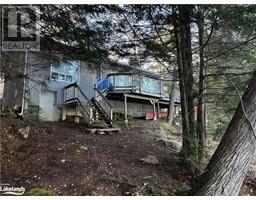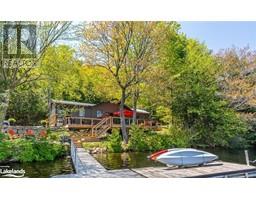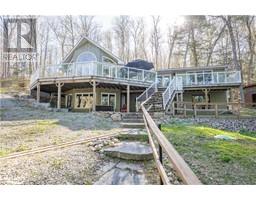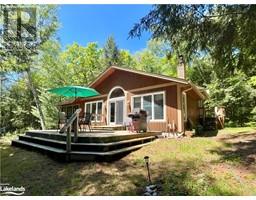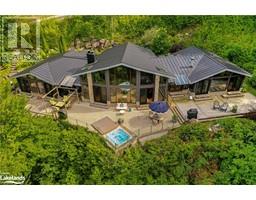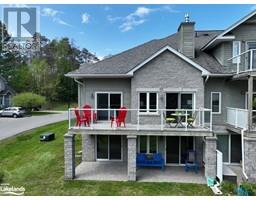2122 TRAPPER'S TRAIL Road Dudley, HALIBURTON, Ontario, CA
Address: 2122 TRAPPER'S TRAIL Road, Haliburton, Ontario
Summary Report Property
- MKT ID40584492
- Building TypeHouse
- Property TypeSingle Family
- StatusBuy
- Added22 weeks ago
- Bedrooms2
- Bathrooms1
- Area856 sq. ft.
- DirectionNo Data
- Added On18 Jun 2024
Property Overview
Charming seasonal cottage with deeded water access on popular Miskwabi Lake! This cozy retreat on a backlot boasts numerous upgrades, making it an ideal and affordable getaway. Featuring an open concept layout, two bedrooms, a 3 pc bath with new laundry hook up, and a storage/mudroom, this cottage offers comfort and convenience. The wood stove creates a warm and inviting ambiance on cooler nights, while the screened-in porch provides a bug-free retreat to enjoy nature's sounds and views. Outside, you'll find crushed stone pathways, ample space for outdoor activities, and a large storage shed. Just steps away, enjoy the shared waterfront with sandy shores and dock access. Launch a boat for fishing or paddle in a canoe/kayak to savor tranquil lake views. Upgrades include new siding, roof, windows, water heatline, insulation, flooring, bathroom, electric baseboards, and upgraded electrical. Includes an ice fishing hut for winter fun. Located near Haliburton, this property offers income potential. (id:51532)
Tags
| Property Summary |
|---|
| Building |
|---|
| Land |
|---|
| Level | Rooms | Dimensions |
|---|---|---|
| Main level | 3pc Bathroom | 7'2'' x 8'10'' |
| Kitchen | 19'2'' x 18'5'' | |
| Bedroom | 10'6'' x 7'5'' | |
| Primary Bedroom | 14'0'' x 8'5'' |
| Features | |||||
|---|---|---|---|---|---|
| Southern exposure | Crushed stone driveway | Country residential | |||
| Refrigerator | Stove | None | |||





















































