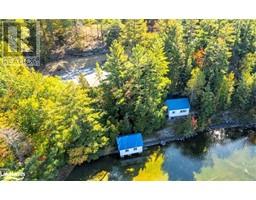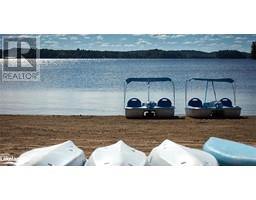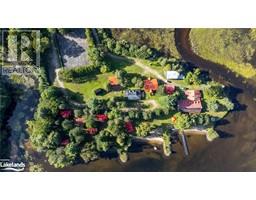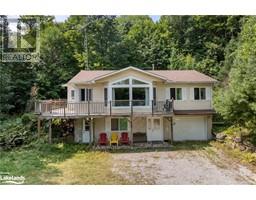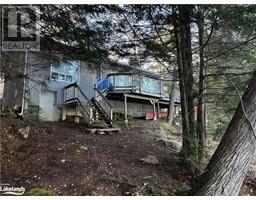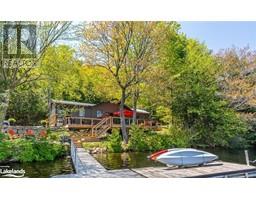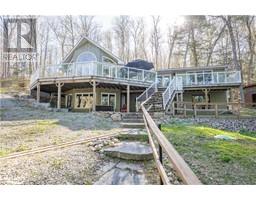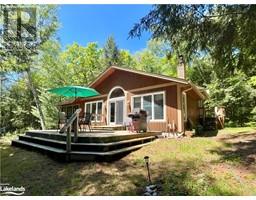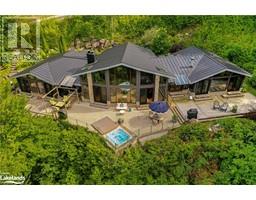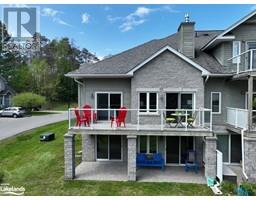4 LAKE Avenue Unit# 306 Dysart, HALIBURTON, Ontario, CA
Address: 4 LAKE Avenue Unit# 306, Haliburton, Ontario
Summary Report Property
- MKT ID40553049
- Building TypeApartment
- Property TypeSingle Family
- StatusBuy
- Added22 weeks ago
- Bedrooms2
- Bathrooms2
- Area940 sq. ft.
- DirectionNo Data
- Added On18 Jun 2024
Property Overview
Welcome to your serene sanctuary in the heart of Haliburton! This charming condo offers a perfect blend of comfort and convenience, nestled in a tranquil setting. Upon entering, you'll be greeted by the warm ambiance of this well-appointed unit. The spacious living area provides an inviting space to unwind, boasting ample natural light and a cozy atmosphere. The primary suite is a private oasis, featuring a balcony overlooking the serene surroundings, perfect for enjoying your morning coffee or unwinding in the evening. Inside, you'll find a spacious bedroom with a walk-in closet and an ensuite bath, offering comfort and convenience. The spacious den provides a versatile space that can easily serve as a second bedroom, home office, or hobby area. With its flexibility, this additional room caters to your lifestyle needs, offering endless possibilities. Additionally, this condo boasts in-suite laundry facilities, providing added convenience and ease of living. The condo complex features meticulously maintained grounds, providing residents with a peaceful environment to enjoy nature's beauty. Conveniently located in Haliburton, this condo offers easy access to a wealth of amenities and recreational opportunities. From hiking trails and water activities to shopping and dining options, everything you need is just moments away. Don't miss this opportunity to experience the perfect blend of comfort, convenience, and natural beauty. Schedule your tour today and discover all that this Haliburton condo has to offer! (id:51532)
Tags
| Property Summary |
|---|
| Building |
|---|
| Land |
|---|
| Level | Rooms | Dimensions |
|---|---|---|
| Main level | Other | 9'6'' x 8' |
| Full bathroom | 8'6'' x 5' | |
| Primary Bedroom | 12'0'' x 16'0'' | |
| 2pc Bathroom | 6'6'' x 5' | |
| Den | 12'0'' x 10'0'' | |
| Laundry room | 7' x 5' | |
| Foyer | 7' x 7' | |
| Kitchen/Dining room | 12' x 12' | |
| Living room | 16'0'' x 14'0'' |
| Features | |||||
|---|---|---|---|---|---|
| Balcony | Country residential | Covered | |||
| Dryer | Microwave | Refrigerator | |||
| Stove | Washer | Window Coverings | |||
| None | Party Room | ||||





























