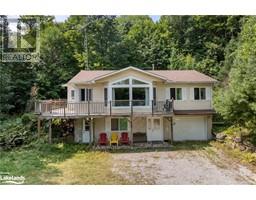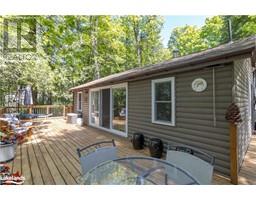68 WEBB Circle Unit# 13 Dysart, HALIBURTON, Ontario, CA
Address: 68 WEBB Circle Unit# 13, Haliburton, Ontario
Summary Report Property
- MKT ID40662037
- Building TypeApartment
- Property TypeSingle Family
- StatusBuy
- Added9 weeks ago
- Bedrooms3
- Bathrooms3
- Area2556 sq. ft.
- DirectionNo Data
- Added On03 Dec 2024
Property Overview
Welcome to your lakeside-inspired 2-storey condo with a fully finished walk-out basement, offering luxurious living and convenient access to the serene Kashagawigamog Lake. Boasting over 2500 square feet of meticulously crafted living space, this home invites you into a world of comfort and elegance. Quality finishes around every corner, creating an atmosphere of timeless sophistication. The main level welcomes you with an open-concept layout, perfect for entertaining or simply unwinding in style. The kitchen is a culinary haven, featuring modern appliances, ample storage, and a convenient coffee bar. Step onto the terraces and breathe in the fresh air as you soak in the picturesque vistas of the lake and surrounding landscape. Upstairs, two bedrooms await, including a spacious primary suite with ensuite privileges. Indulge in relaxation in the luxurious ensuite bathroom, complete with a rejuvenating soaker tub and separate shower. The fully finished walk-out basement provides additional living space, including a bedroom for guests or family members, along with flexible areas for a home office or rec room. With an attached 18x16 garage, storage is ample for all your outdoor essentials. Experience a maintenance-free lifestyle, as snowplowing and lawn care are taken care of for you. For leisure and socializing, the clubhouse features a kitchenette, large gathering space, exercise room, and games room. Although not directly on the lake, your access to the private dock on Kashagawigamog Lake, part of Haliburton's 5 lake chain, offers endless opportunities for recreational activities, from boating to fishing or simply enjoying the tranquility of the water's edge. Don't miss out on the chance to embrace lakeside living at its finest! (id:51532)
Tags
| Property Summary |
|---|
| Building |
|---|
| Land |
|---|
| Level | Rooms | Dimensions |
|---|---|---|
| Second level | Bedroom | 19'6'' x 15'6'' |
| 4pc Bathroom | 12'0'' x 8'0'' | |
| Primary Bedroom | 20'0'' x 18'10'' | |
| Lower level | Utility room | 6'5'' x 8'9'' |
| 4pc Bathroom | 8'9'' x 5'1'' | |
| Bedroom | 15'3'' x 10'3'' | |
| Recreation room | 25'7'' x 12'9'' | |
| Main level | Living room/Dining room | 23'7'' x 13'3'' |
| Kitchen | 23'6'' x 7'9'' | |
| 2pc Bathroom | 5'9'' x 5'0'' | |
| Foyer | 7'6'' x 15'0'' |
| Features | |||||
|---|---|---|---|---|---|
| Balcony | Paved driveway | Attached Garage | |||
| Central Vacuum | Window Coverings | Central air conditioning | |||
| Exercise Centre | Guest Suite | Party Room | |||






