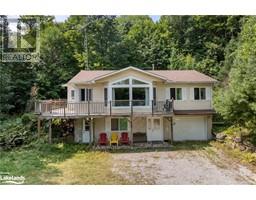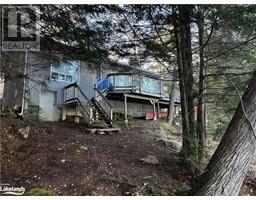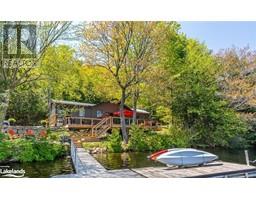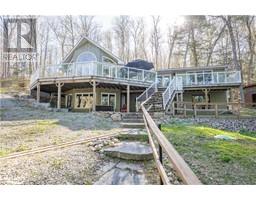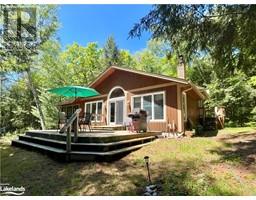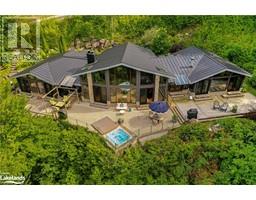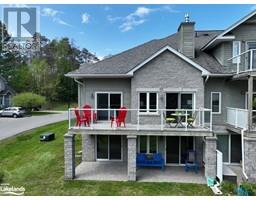75 WALLINGS ROAD Unit# 201 Dysart, HALIBURTON, Ontario, CA
Address: 75 WALLINGS ROAD Unit# 201, Haliburton, Ontario
2 Beds2 Baths1218 sqftStatus: Buy Views : 240
Price
$649,900
Summary Report Property
- MKT ID40622167
- Building TypeApartment
- Property TypeSingle Family
- StatusBuy
- Added12 weeks ago
- Bedrooms2
- Bathrooms2
- Area1218 sq. ft.
- DirectionNo Data
- Added On23 Aug 2024
Property Overview
Beautiful luxury 2-bedroom corner suite in the wonderful Wallings Way Condominium, the building fronting on Head Lake in Haliburton. (approx 1250 sq ft of living area) Spacious & private balcony off of living room, with balcony having some water views, enjoy fresh air and tranquility. 4 pc en-suite bath off primary bedroom, 4 pc semi-en-suite bath off guest bedroom. Kitchen with large breakfast bar open to living & dining area. Underground parking & storage unit, visitor parking. Meeting/community room with walk out to stone patio overlooking Head Lake, deck and visitor dock at the shoreline. (id:51532)
Tags
| Property Summary |
|---|
Property Type
Single Family
Building Type
Apartment
Storeys
1
Square Footage
1218 sqft
Subdivision Name
Dysart
Title
Condominium
Built in
2019
Parking Type
Underground,Visitor Parking
| Building |
|---|
Bedrooms
Above Grade
2
Bathrooms
Total
2
Interior Features
Appliances Included
Dishwasher, Dryer, Refrigerator, Stove, Washer, Microwave Built-in
Basement Type
None
Building Features
Features
Cul-de-sac, Southern exposure, Balcony, Country residential
Foundation Type
Insulated Concrete Forms
Style
Attached
Square Footage
1218 sqft
Rental Equipment
Water Heater
Heating & Cooling
Cooling
Wall unit
Heating Type
In Floor Heating
Utilities
Utility Sewer
Municipal sewage system
Water
Drilled Well
Exterior Features
Exterior Finish
Stone, Vinyl siding, Hardboard
Neighbourhood Features
Community Features
Community Centre, School Bus
Amenities Nearby
Beach, Hospital
Maintenance or Condo Information
Maintenance Fees
$883.06 Monthly
Maintenance Fees Include
Insurance, Heat, Landscaping, Property Management, Water, Parking
Parking
Parking Type
Underground,Visitor Parking
Total Parking Spaces
1
| Land |
|---|
Other Property Information
Zoning Description
RR
| Level | Rooms | Dimensions |
|---|---|---|
| Main level | Foyer | Measurements not available |
| Dining room | 8'4'' x 7'0'' | |
| Laundry room | 5'7'' x 5'0'' | |
| 4pc Bathroom | 5'0'' x 8'0'' | |
| 4pc Bathroom | 9'0'' x 6'5'' | |
| Bedroom | 13'4'' x 12'0'' | |
| Primary Bedroom | 13'8'' x 11'9'' | |
| Living room | 14'10'' x 18'0'' | |
| Eat in kitchen | 11'0'' x 9'6'' |
| Features | |||||
|---|---|---|---|---|---|
| Cul-de-sac | Southern exposure | Balcony | |||
| Country residential | Underground | Visitor Parking | |||
| Dishwasher | Dryer | Refrigerator | |||
| Stove | Washer | Microwave Built-in | |||
| Wall unit | |||||





























