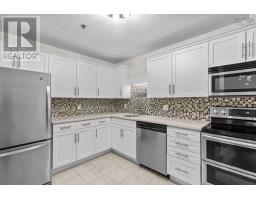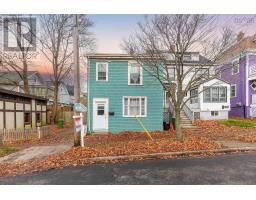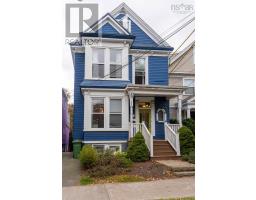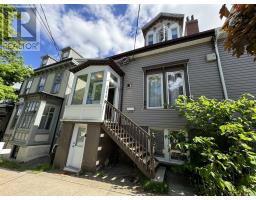3518 John Parr Drive, Halifax Peninsula, Nova Scotia, CA
Address: 3518 John Parr Drive, Halifax Peninsula, Nova Scotia
Summary Report Property
- MKT ID202500242
- Building TypeRow / Townhouse
- Property TypeSingle Family
- StatusBuy
- Added1 days ago
- Bedrooms3
- Bathrooms2
- Area1150 sq. ft.
- DirectionNo Data
- Added On06 Jan 2025
Property Overview
Spacious 3-Bedroom Townhouse Condo with Fireplace, Balcony, and Great Location in Halifax?s North End. This charming 3-bedroom, 2-full bathroom townhouse condominium offers 1,150 square feet of comfortable living space across two well-designed levels. With an abundance of natural light, this home is perfect for those looking for both style and convenience. Ideally located with easy access to the MacKay Bridge, and just minutes away from shopping, dining, and parks, this pet-friendly (shared dog run steps away!), family friendly unit offers the best of urban living. Step into the open-concept living and dining area, where wood flooring and large windows create a bright and inviting atmosphere. The centrepiece of the living room is a cozy, working fireplace ? perfect for cooler evenings. This space flows seamlessly into the dining area, ideal for casual meals or entertaining guests. The kitchen features laminate flooring, ample cabinetry, and modern appliances, making it a functional and efficient space for meal preparation. You'll also enjoy the convenience of an in-unit washer and dryer, located just off the kitchen. Upstairs, the master bedroom provides a peaceful retreat with plenty of closet space and easy access to the full bathroom and the laundry. The two additional bedrooms are versatile in size, perfect for a den, guests, or a home office. Step outside onto your private balcony ? the ideal place to unwind with a morning coffee or enjoy the fresh air in the evening. (id:51532)
Tags
| Property Summary |
|---|
| Building |
|---|
| Level | Rooms | Dimensions |
|---|---|---|
| Second level | Primary Bedroom | 9.3 X 10.8 |
| Bedroom | 10.5 X 13.0 | |
| Bedroom | 8.9 X 14.3 | |
| Bath (# pieces 1-6) | 8.8 X 4.11 | |
| Main level | Living room | 18.5 X 14.8 |
| Kitchen | 16.6 X 10.6 | |
| Dining room | Combined with Kitchen | |
| Bath (# pieces 1-6) | 7.7 X 4.11 |
| Features | |||||
|---|---|---|---|---|---|
| Balcony | Parking Space(s) | Range | |||
| Dishwasher | Washer/Dryer Combo | Microwave Range Hood Combo | |||
| Refrigerator | |||||














































