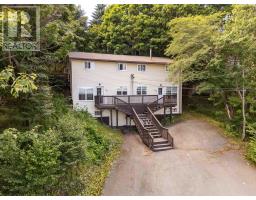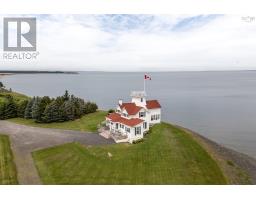1001 6095 Coburg Road, Halifax, Nova Scotia, CA
Address: 1001 6095 Coburg Road, Halifax, Nova Scotia
Summary Report Property
- MKT ID202415604
- Building TypeApartment
- Property TypeSingle Family
- StatusBuy
- Added18 weeks ago
- Bedrooms2
- Bathrooms2
- Area1700 sq. ft.
- DirectionNo Data
- Added On16 Jul 2024
Property Overview
Introducing "The Carlyle Penthouse" in downtown Halifax, a truly remarkable residence that has been completely renovated. This spacious and sun-filled 2-bedroom, 2-bathroom condo offers unparalleled views spanning Halifax City all the way to the North West Arm. Floor-to-ceiling windows ensure you enjoy these breathtaking vistas and flood the modern interior with natural light. Architecturally designed with meticulous attention to detail, the condo features gleaming porcelain floors, contemporary colors, and an open-concept layout seamlessly integrating the living room, dining area, and kitchen ? perfect for hosting guests. The kitchen is a chef's dream with Caesarstone countertops, an island, pantry for extra storage, and top-of-the-line appliances. The primary bedroom includes a 4 pc sleek ensuite and large walk-in closet. A second bedroom/den and full bath. The location itself delivers an ideal lifestyle with its proximity to Halifax Universities (Dalhousie steps away), Hospitals, Public Gardens, restaurants and entertainment. Added bonus, the building is wired with a backup generator. Quiet and perfectly located building, including two deeded parking spaces, don?t miss your opportunity to view this condo today! (id:51532)
Tags
| Property Summary |
|---|
| Building |
|---|
| Level | Rooms | Dimensions |
|---|---|---|
| Main level | Foyer | 8.1 x 8.8 |
| Living room | 26.3 x 17.7 | |
| Dining room | 9.11 x 11.6 | |
| Kitchen | 9.8 x 13.3 | |
| Laundry room | 6.2 x 6.7 | |
| Bath (# pieces 1-6) | 8.10 x 5.9 | |
| Bedroom | 11.10 x 12.5 | |
| Primary Bedroom | 14.5 x 13.3 | |
| Ensuite (# pieces 2-6) | 15 x 5.8 | |
| Other | Walk-in 6.7 x 9.11 |
| Features | |||||
|---|---|---|---|---|---|
| Garage | Underground | Parking Space(s) | |||
| Cooktop | Oven | Dishwasher | |||
| Dryer | Washer | Refrigerator | |||





















































