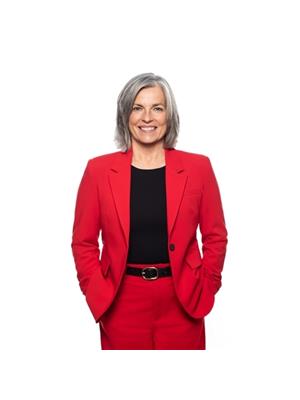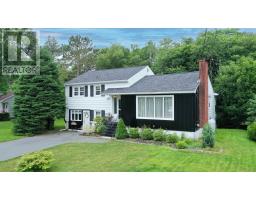114 Grindstone Drive, Halifax, Nova Scotia, CA
Address: 114 Grindstone Drive, Halifax, Nova Scotia
Summary Report Property
- MKT ID202413125
- Building TypeHouse
- Property TypeSingle Family
- StatusBuy
- Added22 weeks ago
- Bedrooms4
- Bathrooms4
- Area2518 sq. ft.
- DirectionNo Data
- Added On16 Jun 2024
Property Overview
Beautifully crafted in Kidston Estates, featuring 4 bedrooms and 4 bathrooms. This home exudes elegance and comfort, perfect for contemporary living. The open concept living area is highlighted by custom-built ins and a cozy propane fireplace. The kitchen & family room boast large windows that flood the space with natural light. The kitchen is complete with a to-die-for butler's pantry, providing ample storage and prep space. The upper level features a huge primary bedroom, complete with a 4-piece ensuite and walk-in closet. Two other generously sized bedrooms and a 4-piece bathroom provide plenty of space. Enjoy the convenience of having the laundry room on the upper level, making chores a breeze. The basement offers high ceilings and large windows and includes one bedroom, a large rec room, and a bonus room that can be used as an exercise space or a home office. The fenced backyard is perfect for outdoor living, featuring a new shed and a large deck. This home combines modern amenities with thoughtful design, making it the perfect place to create lasting memories. (id:51532)
Tags
| Property Summary |
|---|
| Building |
|---|
| Level | Rooms | Dimensions |
|---|---|---|
| Second level | Primary Bedroom | 10.11 x 21.5 |
| Ensuite (# pieces 2-6) | 4 pc | |
| Bath (# pieces 1-6) | 4 pc | |
| Bedroom | 13.5 x 11.6 | |
| Bedroom | 10.7 x 14 | |
| Lower level | Bedroom | 12.10 x 10 |
| Bath (# pieces 1-6) | 4 pc | |
| Family room | 22.5 x 12 | |
| Other | 10.1 x 12.1 | |
| Utility room | 12.6 x 11.11 - J | |
| Main level | Foyer | 10.2 x 5.7 |
| Living room | 10.11 x 12.5 | |
| Family room | 13.6 X 12.11 | |
| Dining nook | 9.6 X 11.1 | |
| Kitchen | 9.11 x 11.14 | |
| Dining room | 10.11 x 21.5 | |
| Bath (# pieces 1-6) | 2 Piece |
| Features | |||||
|---|---|---|---|---|---|
| Stove | Dishwasher | Dryer | |||
| Washer | Microwave Range Hood Combo | Refrigerator | |||
| Heat Pump | |||||
















































