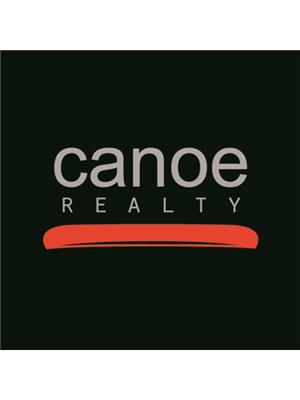19 Bridgeview Drive, Halifax, Nova Scotia, CA
Address: 19 Bridgeview Drive, Halifax, Nova Scotia
Summary Report Property
- MKT ID202420168
- Building TypeHouse
- Property TypeSingle Family
- StatusBuy
- Added13 weeks ago
- Bedrooms4
- Bathrooms3
- Area2900 sq. ft.
- DirectionNo Data
- Added On21 Aug 2024
Property Overview
Welcome to 19 Bridgeview Drive, in sought after Fleming Heights! This 1983 custom built home is an architectural gem offering lots of room for working from home, raising a family, entertaining, equity building or all the above. This spacious 3-level home boasts 4-bedrooms (potentially up to 6), 3-washrooms (one on each level), a sunken living room with wood-burning fireplace, a cozy family room with airtight wood stove, a main floor bedroom (or home office), a formal dining room with glass doors to the large deck, an am eat-in kitchen, and a bright basement with a large rec room, a wine cellar, and a built-in garage with workbench. The house has a 200amp electrical panel which can be beneficial for adding heat pumps and/or an EV charging station. The large 10,225 SF lot features a large sunny side deck and back yard rock garden. There's also a possibility to make the 1st Level (walk-out basement) into a barrier free 1-bedroom apartment or in-law suite. Floor plans and a 3-D Virtual Tour are available to help illustrate the possibilities. Located just 10-minutes from Downtown Halifax, this established 1950?s subdivision is surrounded by mature trees and landscaping, well regarded schools and recreation, with easy access to major highways and connectors. A 10-minute walk will take you to the entrance of Sir Sanford Fleming Park (aka The Dingle) a 95-acre oceanfront park with walking trails and the much-loved Frog Pond. Yacht Clubs and Marinas are also close at hand. You?re sure to fall in love with the lifestyle this desirable neighbourhood and unique home have to offer! (id:51532)
Tags
| Property Summary |
|---|
| Building |
|---|
| Level | Rooms | Dimensions |
|---|---|---|
| Second level | Living room | 22.8x13.4 |
| Dining room | 11.10x13.0 | |
| Kitchen | 15.6x13.0 | |
| Family room | 12.10x17.0 | |
| Bedroom | 15.3x9.5 | |
| Bath (# pieces 1-6) | 5.11x5.11 | |
| Foyer | 7.11x7.7 | |
| Third level | Bath (# pieces 1-6) | 11.4x5.11 |
| Primary Bedroom | 11.11x14.6 | |
| Bedroom | 10.1x13.0 | |
| Bedroom | 11.11x12.11 | |
| Den | 20.7x7.6 | |
| Lower level | Laundry / Bath | 12.9x16.1 |
| Other | 5x5 Wine Cellar | |
| Recreational, Games room | 30.7x11.4 | |
| Recreational, Games room | 11.9x12.9 | |
| Other | 14.10x25.5 garage |
| Features | |||||
|---|---|---|---|---|---|
| Treed | Sloping | Garage | |||
| Central Vacuum | Range - Electric | Dryer - Electric | |||
| Washer | Refrigerator | Walk out | |||




































































