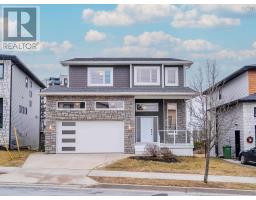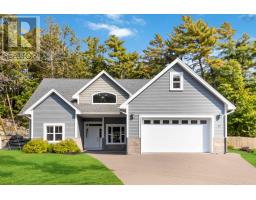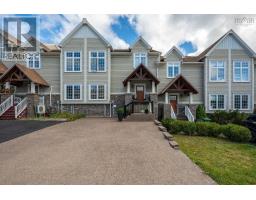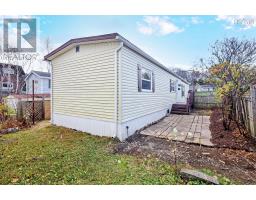223 Oceanview Drive, Halifax, Nova Scotia, CA
Address: 223 Oceanview Drive, Halifax, Nova Scotia
Summary Report Property
- MKT ID202427163
- Building TypeHouse
- Property TypeSingle Family
- StatusBuy
- Added11 weeks ago
- Bedrooms3
- Bathrooms3
- Area1900 sq. ft.
- DirectionNo Data
- Added On04 Dec 2024
Property Overview
Welcome to 223 Oceanview Drive, Located in a friendly family,quiet and safe neighbourhood in Bedford South! Close to most amenities and Bedford South school. 350m to Nine Mile Dr Park, 800m to Bedford South Elementary School and 1km to Larry Uteck Commercials. This detached home features 3 bedrooms, 2 full baths with a single garage. Main floor features a good size of living and dining room with hardwood floor, large eat-in kitchen with rear deck to private backyard with mature trees. Upstairs has a Spacious master bedroom with a walk-in closet and ensuite bathroom with a jacuzzi. And other two bedrooms, one full bathroom for these 2 bedrooms for sharing. Finished lower level with rec room, laundry room, storage and garage. Driveway is big enough for 2 cars. Recent upgrades include a new oil tank(2024), new roof(2020). Brand new vinyl floor in all the bedrooms upstairs and also a new vanity in the ensuite bathroom. This is ideal for a family to live in Or investment for rent!You won't want to miss it, Schedule a viewing today! (id:51532)
Tags
| Property Summary |
|---|
| Building |
|---|
| Level | Rooms | Dimensions |
|---|---|---|
| Second level | Primary Bedroom | 15.1x13 |
| Ensuite (# pieces 2-6) | 5.9x8.4 | |
| Bedroom | 12.10x10 | |
| Bedroom | 10x9.3 | |
| Bath (# pieces 1-6) | 9.25x4.92 | |
| Basement | Recreational, Games room | 14.6x9 |
| Laundry / Bath | 6x4 | |
| Main level | Living room | 12.6x13 |
| Dining room | 10.6x11 | |
| Kitchen | 19x10 | |
| Bath (# pieces 1-6) | 7.5x3.16 |
| Features | |||||
|---|---|---|---|---|---|
| Garage | Attached Garage | Parking Space(s) | |||
| Stove | Dishwasher | Dryer | |||
| Washer | Refrigerator | ||||

























































