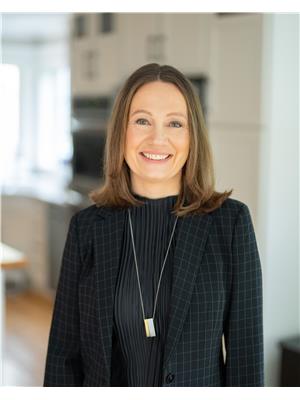2705 Purcells Cove Road, Halifax, Nova Scotia, CA
Address: 2705 Purcells Cove Road, Halifax, Nova Scotia
Summary Report Property
- MKT ID202418009
- Building TypeHouse
- Property TypeSingle Family
- StatusBuy
- Added12 weeks ago
- Bedrooms4
- Bathrooms3
- Area3609 sq. ft.
- DirectionNo Data
- Added On27 Aug 2024
Property Overview
Nestled back from Purcells Cove Rd, enclosed in a serene wooded setting on a stunning ¾ acre private lot is this beautifully updated entertainer's dream home offering 3600 sq ft of spectacular living space. The incredibly large, airy rooms flow together with architectural interest, featuring soaring ceilings, port windows, & skylights. Walls of windows overlook mature trees with seasonal water views with seamless access to a fabulous deck, protected fire pit, gazebo dining, gardens & more. The heart of the home is a beautifully updated kitchen leading to a stunning dining area & family room with gorgeous built in wood-burning fireplace on one end & expansive dining/living room on the other. A bonus mudroom, laundry, ½ bath, & welcoming foyer complete this level. Upstairs offers a massive primary bedroom with incredible closets & ensuite retreat plus 2 more large bedrooms & main bath. Excellent lower storage, office/guest room & double garage! Minutes from Yacht Squadron, trails, swimming, all amenities, & 8 mins to downtown. Recent upgrades: 220 AMP panel ?23; $35k in landscaping; 32 solar panels ?23; upgraded kitchen ?24; most light fixtures; ½ bath ?22; many built-ins, & so much more. (id:51532)
Tags
| Property Summary |
|---|
| Building |
|---|
| Level | Rooms | Dimensions |
|---|---|---|
| Second level | Primary Bedroom | 28.8 x 16.4 |
| Ensuite (# pieces 2-6) | 16.10 x 12.7 +WIC | |
| Bedroom | 15.1 x 12.7 | |
| Bedroom | 15.7x 10.1 | |
| Bath (# pieces 1-6) | 9.8 x 9.2 -jogs | |
| Basement | Den | 15.10 x 12.5 |
| Utility room | 12.6 x 8.8 | |
| Main level | Foyer | Foyer |
| Living room | 17.1 x 16.4 | |
| Dining room | 16.4 x 11.8 | |
| Kitchen | 16.9 x 16.2 | |
| Dining nook | 17.11 x 15.9 -jogs | |
| Family room | 15.10 x 15.4 | |
| Laundry room | 13.6 x 12.7 -jog | |
| Bath (# pieces 1-6) | 6.7 x 6.6 -jogs |
| Features | |||||
|---|---|---|---|---|---|
| Treed | Garage | Attached Garage | |||
| Stove | Dishwasher | Dryer | |||
| Washer | Freezer - Chest | Refrigerator | |||
| Central Vacuum | Walk out | ||||






































































