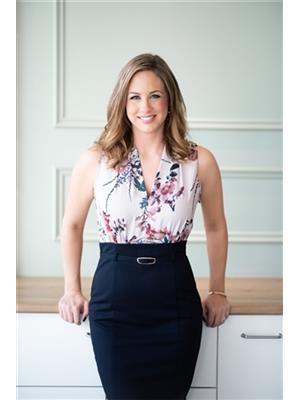38 Peace Court, Halifax, Nova Scotia, CA
Address: 38 Peace Court, Halifax, Nova Scotia
Summary Report Property
- MKT ID202419122
- Building TypeHouse
- Property TypeSingle Family
- StatusBuy
- Added13 weeks ago
- Bedrooms4
- Bathrooms4
- Area3112 sq. ft.
- DirectionNo Data
- Added On16 Aug 2024
Property Overview
Welcome to 38 Peace Court, a stunning 4 bedroom home that perfectly blends comfort and convenience, and perfect for families with children. This inviting residence boasts a spacious primary bedroom complete with a luxurious ensuite featuring a relaxing air jet tub and an oversized walk-in closet, offering a private retreat for relaxation. The home's thoughtfully designed layout ensures ease of living, with the laundry conveniently located on the same level as the bedrooms. The heart of the home is the stunning kitchen, which showcases modern finishes and a design that?s both functional and aesthetically pleasing?ideal for both everyday meals and entertaining guests. An open, airy formal dining room is just perfect for weekday family dinners, or larger gatherings. Additional features include a single car garage, providing secure parking or extra storage space. The driveway is adorned with elegant interlocking bricks, adding a touch of sophistication to the exterior. This home backs onto Springvale Elementary School, with a path next to the home for easy commuting on little legs. Located just minutes from highway access, shopping, restaurants, and parks, 38 Peace Court is a perfect blend of practical amenities, family living, and style?schedule a visit today to experience the Peace that this wonderful home has to offer! (id:51532)
Tags
| Property Summary |
|---|
| Building |
|---|
| Level | Rooms | Dimensions |
|---|---|---|
| Second level | Primary Bedroom | 16.5 x 13.6 |
| Ensuite (# pieces 2-6) | 12.11 x 10.5 | |
| Bedroom | 12.6 x 12.3 | |
| Bedroom | 13.10 x 9.8 | |
| Bedroom | 13.5 x 11.1 | |
| Laundry / Bath | 15.5 x 8 | |
| Lower level | Recreational, Games room | 25.9 x 12.11 |
| Den | 14.8 x 11.6 | |
| Utility room | 11.8 x 9.4 | |
| Bath (# pieces 1-6) | 6.10 x 6.7 | |
| Foyer | 12.6 x 8.9 | |
| Main level | Living room | 15.8 x 13.9 |
| Kitchen | 16 x 12.11 | |
| Dining room | 12.11 x 7.1 | |
| Bath (# pieces 1-6) | 5.1 x 4.9 | |
| Foyer | 12.10 x 8.11 |
| Features | |||||
|---|---|---|---|---|---|
| Garage | Interlocked | Oven | |||
| Dishwasher | Dryer | Washer | |||
| Refrigerator | |||||





















































