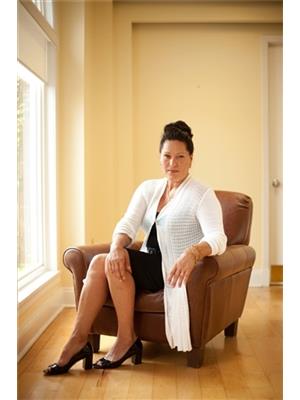3A Rockingstone Road, Halifax, Nova Scotia, CA
Address: 3A Rockingstone Road, Halifax, Nova Scotia
Summary Report Property
- MKT ID202420751
- Building TypeHouse
- Property TypeSingle Family
- StatusBuy
- Added12 weeks ago
- Bedrooms3
- Bathrooms3
- Area2565 sq. ft.
- DirectionNo Data
- Added On27 Aug 2024
Property Overview
Located on a large 6,900* sq ft private treed lot between Leiblin Park and Kidston Estates. This beautiful new modern 3 story home + garage was built with pride. Featuring three bedrooms, main bath and laundry on the upper floor, the primary bedroom has an extra spacious 3pc en-suite bathroom with a large walk in closet. The main level is open concept with 9 ft ceilings, quartz kitchen countertops, large pantry, dining room and a large spacious living room with a walk out balcony. 2 pc bathrm in front entry. The basement is finished with a family room which could easily be used as a fourth bedroom, utility room and walk out to deck allowing full enjoyment of the afternoon sun. Enjoy living in a new semi with a larger than average spacious lot with privacy. Walking distance to Kidston Lake, schools and shopping/ grocery store.6 minute drive to Rotary and 8 minutes to Bayer's lake shopping. THE LOTS ARE APPROVED & PENDING FINAL SUBDIVISION FOR PID #S (id:51532)
Tags
| Property Summary |
|---|
| Building |
|---|
| Level | Rooms | Dimensions |
|---|---|---|
| Second level | Foyer | 4..11 x 11. /55 |
| Kitchen | 20..6 x 16..2 /NA | |
| Dining room | Combined/Kitchen /NA | |
| Living room | 24..8 x 18..8 -J /NA | |
| Bath (# pieces 1-6) | 4. x 6. /49 | |
| Third level | Primary Bedroom | 15..2 x 14..1 /51 |
| Bedroom | 12..6 x 10..7 +J / 52 | |
| Bedroom | 12..1 x 11..1 +J /52 | |
| Ensuite (# pieces 2-6) | 8. x 14. /52 | |
| Lower level | Family room | 17..8 x 16. /55 |
| Utility room | 9..9 x 6..9 /49 | |
| Main level | Bath (# pieces 1-6) | 8. x 14. /52 |
| Features | |||||
|---|---|---|---|---|---|
| Treed | Level | Garage | |||
| None | Central air conditioning | Heat Pump | |||














































