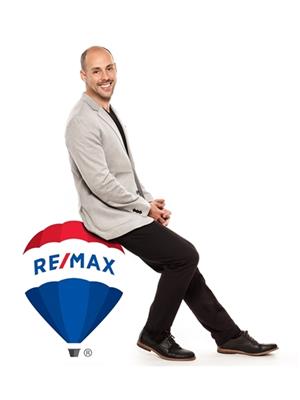426 1065 Barrington Street, Halifax, Nova Scotia, CA
Address: 426 1065 Barrington Street, Halifax, Nova Scotia
Summary Report Property
- MKT ID202416962
- Building TypeApartment
- Property TypeSingle Family
- StatusBuy
- Added18 weeks ago
- Bedrooms2
- Bathrooms1
- Area732 sq. ft.
- DirectionNo Data
- Added On17 Jul 2024
Property Overview
Don't miss this downtown city condo in the heart of Halifax on Barrington Street. This lofty 2 bedroom condo comes complete with a deeded underground parking space and additional storage locker in one Halifax's coolest condo buildings. This spacious condo is bright and airy with 9' exposed concrete ceilings, stainless steel appliances, in suite laundry, and a large balcony. There's engineered hardwood floors, quartz counters, custom blinds, and master bedroom bedroom with walk-in closet. Low condo fees of $344.15 per month include parking, storage, heat, hot water, air conditioning and access to a gym and rooftop. Southport Condominium was built in 2017 by the renowned developer 'Urban Capital'. The building amenities include gym, common room with pool table, roof top patio and a live-in superintendent. Enjoy the south end location next door to the grocery store, coffee shop and an easy stroll to the Halifax Waterfront, Farmer's Market or Point Pleasant Park, Call today! (id:51532)
Tags
| Property Summary |
|---|
| Building |
|---|
| Level | Rooms | Dimensions |
|---|---|---|
| Main level | Kitchen | 17.4x15.1 |
| Living room | Open Concept | |
| Primary Bedroom | 9.10x8.11 | |
| Bedroom | 11.4x9 | |
| Bath (# pieces 1-6) | 5x8 |
| Features | |||||
|---|---|---|---|---|---|
| Balcony | Level | Garage | |||
| Underground | Parking Space(s) | Heat Pump | |||
























































