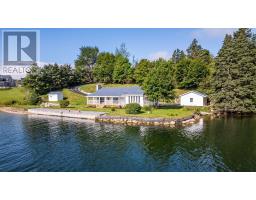7 Craigmore Drive, Halifax, Nova Scotia, CA
Address: 7 Craigmore Drive, Halifax, Nova Scotia
Summary Report Property
- MKT ID202418061
- Building TypeHouse
- Property TypeSingle Family
- StatusBuy
- Added13 weeks ago
- Bedrooms3
- Bathrooms3
- Area2839 sq. ft.
- DirectionNo Data
- Added On22 Aug 2024
Property Overview
Architecturally designed 2 storey Craftsman home featuring luxurious finishes and shows beautifully. Tucked away at the end of a cul-de-sac on a large lot sits this beautiful home awaiting new owners. The main level features a front foyer as well as a mudroom on the back of the home, gleaming hardwood flooring, new light fixtures, painted throughout with some room featuring gorgeous textured wallpaper. The spacious kitchen boasts Quartz countertops, gas stove, breakfast bar, coffee bar, large pantry and the dining nook is currently utilized as a family room. The large living room with coffered ceilings and propane fireplace capture your attention and there is also a 4 pc bath and main floor office! Upstairs 3 bdrms 2 full baths including a gorgeous primary suite with ductless heat pump, walk in closet, and built ins. The laundry is conveniently located on this level as well. The lower walkout level features a rec room currently utilized as a fitness room. Additional features include the double built in garage, storage, back patio, shed, and landscaped private lot. Be sure to view the virtual tour and call to book your personal viewing of this fabulous property! (id:51532)
Tags
| Property Summary |
|---|
| Building |
|---|
| Level | Rooms | Dimensions |
|---|---|---|
| Second level | Primary Bedroom | 18.7x25.2 |
| Ensuite (# pieces 2-6) | 10.11x9.2 | |
| Bedroom | 14x10.9 | |
| Bedroom | 14.1x12.3 | |
| Bath (# pieces 1-6) | 9.4x8.10 | |
| Laundry room | n/a | |
| Lower level | Recreational, Games room | 15.2x18.2 |
| Den | 6.11x15.3 | |
| Utility room | 22.6x8.7 | |
| Storage | 8.8x7.7 | |
| Other | 27.7x21.11 (garage) | |
| Main level | Foyer | 6.8x7.8 |
| Living room | 19.9x18.5 | |
| Dining room | 9.4x14.1 | |
| Family room | 11.3x13.2 | |
| Kitchen | 14.7x13.8 | |
| Den | 11.2x10.3 | |
| Bath (# pieces 1-6) | 8.6x4.1 | |
| Mud room | 6.9x8.5 |
| Features | |||||
|---|---|---|---|---|---|
| Sloping | Garage | Interlocked | |||
| Heat Pump | |||||

































































