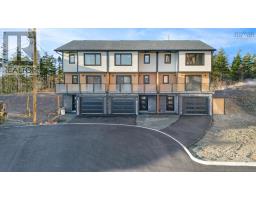9 Viewcrest Drive, Halifax, Nova Scotia, CA
Address: 9 Viewcrest Drive, Halifax, Nova Scotia
Summary Report Property
- MKT ID202415031
- Building TypeRow / Townhouse
- Property TypeSingle Family
- StatusBuy
- Added19 weeks ago
- Bedrooms3
- Bathrooms4
- Area2323 sq. ft.
- DirectionNo Data
- Added On11 Jul 2024
Property Overview
Welcome to the Viewcrest Drive condos! Walk from the street into the lower level spacious foyer with closet or from the large garage. Upon entering you will notice the large rec-room, 4 pc bath and under-stairs storage. From the foyer you will go up the hardwood staircase into the open concept kitchen, with island, pantry, dining, and family room; perfect for entertaining and/or keeping a watchful eye on the children. Enjoy the rear deck with privacy screens for outdoor dining and entertainment. There is also a 2 pc bath and a living room on the main floor with patio doors opening onto a front deck with outstanding views of the city. The second floor has three bedrooms, laundry, storage and 4 pc main bath. The primary bedroom has a walk-in closet and ensuite bath with a custom shower. The unit comes with 1 ductless mini-split and six appliances. This unit is located in close proximity to all the services and conveniences offered within Bayer's Lake, the Scotiabank theatres, Canada Games fitness centre, nearby golfing at Ashburn, access to the highway and a quick drive to downtown Halifax and the waterfront. Book your viewing today! (id:51532)
Tags
| Property Summary |
|---|
| Building |
|---|
| Level | Rooms | Dimensions |
|---|---|---|
| Second level | Primary Bedroom | 13.7 x 13.3 |
| Ensuite (# pieces 2-6) | 5. x 9.1 | |
| Bath (# pieces 1-6) | 10.11 x 5.2 | |
| Laundry room | 5.6 x 4.1 | |
| Bedroom | 14.3 x 8.7 | |
| Bedroom | 14. 3 x 9.8 | |
| Lower level | Recreational, Games room | 17. 11 x 13.6 |
| Utility room | 10.5 x 3.11 | |
| Bath (# pieces 1-6) | 10.5 x 4.11 | |
| Main level | Living room | 14. 3 x 9.5 |
| Kitchen | 9. 3 x 11.4 | |
| Bath (# pieces 1-6) | 7.1 x 6.5 | |
| Family room | 14.1 x 11.1 | |
| Dining room | 12. 8 x 9.3 |
| Features | |||||
|---|---|---|---|---|---|
| Garage | Range - Electric | Dishwasher | |||
| Dryer - Electric | Washer | Microwave Range Hood Combo | |||
| Refrigerator | Heat Pump | ||||




























































