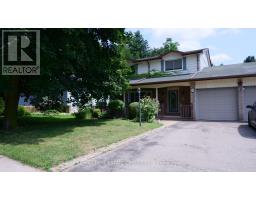15 TURTLE LAKE DRIVE, Halton Hills, Ontario, CA
Address: 15 TURTLE LAKE DRIVE, Halton Hills, Ontario
Summary Report Property
- MKT IDW9252703
- Building TypeHouse
- Property TypeSingle Family
- StatusBuy
- Added14 weeks ago
- Bedrooms4
- Bathrooms5
- Area0 sq. ft.
- DirectionNo Data
- Added On13 Aug 2024
Property Overview
Stunning 4 Bedroom Detached Home Backing Onto The Golf Course * Premium 1.26 Acre Lot With Approx 8000SqFt of Living Space * Gorgeous Panoramic Views With Beautifully Landscaped Backyard Perfect For Entertainment * Massive Chef's Kitchen With Top Quality Jenn Aire & Miele S/S Appliances, Oversized Centre Island, Built-In Bar, Granite Countertops & Potlights * Large Breakfast Area W/Walk-Out To Yard * Family Room W/Walk-Out To Yard & Fireplace * Spacious Primary Bedroom W/5Pc Spa-Like Ensuite With Separate Tub & Rain Shower * Large Laundry Rm W/Lots of Storage * Spacious & Bright Bedrooms On The Upper Level With 5Pc Bath & Closets * Huge Walk-Out Finished Basement W/Separate Entrance, 3Pc Bath, Rec room With Pool Table, Wrap Around Bar & Office * Massive Backyard Surrounded By Tree W/Garden Shed * Must See! (id:51532)
Tags
| Property Summary |
|---|
| Building |
|---|
| Level | Rooms | Dimensions |
|---|---|---|
| Second level | Bedroom 2 | 5.69 m x 5.05 m |
| Bedroom 3 | 5.11 m x 5.05 m | |
| Bedroom 4 | 5.66 m x 5.57 m | |
| Basement | Office | 5.69 m x 5.49 m |
| Den | 5.07 m x 5.3 m | |
| Recreational, Games room | 17.29 m x 11.39 m | |
| Main level | Living room | 3.85 m x 6.34 m |
| Dining room | 3.87 m x 4.68 m | |
| Kitchen | 4.73 m x 5.64 m | |
| Eating area | 3.95 m x 6.31 m | |
| Family room | 6.34 m x 6.71 m | |
| Primary Bedroom | 6.17 m x 4.79 m |
| Features | |||||
|---|---|---|---|---|---|
| Cul-de-sac | Ravine | Garage | |||
| Central Vacuum | Dishwasher | Dryer | |||
| Humidifier | Refrigerator | Stove | |||
| Washer | Window Coverings | Separate entrance | |||
| Walk out | Central air conditioning | ||||



























































