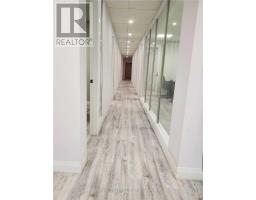C-201 - 1083 MAIN STREET E, Hamilton (Crown Point), Ontario, CA
Address: C-201 - 1083 MAIN STREET E, Hamilton (Crown Point), Ontario
Summary Report Property
- MKT IDX10404321
- Building TypeApartment
- Property TypeSingle Family
- StatusRent
- Added11 weeks ago
- Bedrooms1
- Bathrooms1
- AreaNo Data sq. ft.
- DirectionNo Data
- Added On03 Dec 2024
Property Overview
Welcome to 1083 Main Street East, where modern style and comfort come together in this fully renovated one-bedroom apartment. The open-concept design features sleek white cabinetry and stainless steel appliances, creating a contemporary kitchen ideal for everyday living. The elegant four-piece bathroom adds timeless sophistication to the space.\r\n\r\nIn addition to its beautiful design, this apartment offers the convenience of a laundry service and welcomes pets, making it a perfect fit for every lifestyle. Situated in a vibrant neighborhood, you’ll be just a short walk from Gage Park, perfect for outdoor activities and peaceful strolls. The area is also home to trendy cafes, diverse dining options, and convenient shopping. With excellent public transit nearby, commuting is easy and hassle-free.\r\n\r\nEnjoy stylish urban living with all the amenities at 1083 Main Street East. (id:51532)
Tags
| Property Summary |
|---|
| Building |
|---|
| Land |
|---|
| Level | Rooms | Dimensions |
|---|---|---|
| Main level | Kitchen | 4.14 m x 2.36 m |
| Kitchen | 4.14 m x 2.36 m | |
| Kitchen | 4.14 m x 2.36 m | |
| Kitchen | 4.14 m x 2.36 m | |
| Kitchen | 4.14 m x 2.36 m | |
| Kitchen | 4.14 m x 2.36 m | |
| Kitchen | 4.14 m x 2.36 m | |
| Kitchen | 4.14 m x 2.36 m | |
| Living room | 4.14 m x 2.69 m | |
| Living room | 4.14 m x 2.69 m | |
| Living room | 4.14 m x 2.69 m | |
| Living room | 4.14 m x 2.69 m | |
| Living room | 4.14 m x 2.69 m | |
| Living room | 4.14 m x 2.69 m | |
| Living room | 4.14 m x 2.69 m | |
| Living room | 4.14 m x 2.69 m | |
| Bedroom | 2.97 m x 2.95 m | |
| Bedroom | 2.97 m x 2.95 m | |
| Bedroom | 2.97 m x 2.95 m | |
| Bedroom | 2.97 m x 2.95 m | |
| Bedroom | 2.97 m x 2.95 m | |
| Bedroom | 2.97 m x 2.95 m | |
| Bedroom | 2.97 m x 2.95 m | |
| Bedroom | 2.97 m x 2.95 m | |
| Bathroom | 3 m x 1.68 m | |
| Bathroom | 3 m x 1.68 m | |
| Bathroom | 3 m x 1.68 m | |
| Bathroom | 3 m x 1.68 m | |
| Bathroom | 3 m x 1.68 m | |
| Bathroom | 3 m x 1.68 m | |
| Bathroom | 3 m x 1.68 m | |
| Bathroom | 3 m x 1.68 m |
| Features | |||||
|---|---|---|---|---|---|
| Dishwasher | Microwave | Refrigerator | |||
| Stove | |||||





















