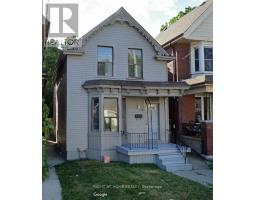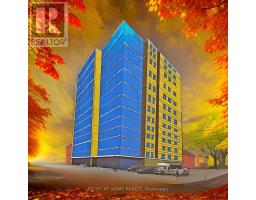38 CLYDE STREET, Hamilton (Landsdale), Ontario, CA
Address: 38 CLYDE STREET, Hamilton (Landsdale), Ontario
Summary Report Property
- MKT IDX11880348
- Building TypeHouse
- Property TypeSingle Family
- StatusBuy
- Added8 weeks ago
- Bedrooms5
- Bathrooms3
- Area0 sq. ft.
- DirectionNo Data
- Added On04 Dec 2024
Property Overview
Step into luxury with this completely transformed masterpiece in 2024! Boasting 4 spacious bedrooms above grade and a fully finished basement, this home is designed to impress. Enjoy the convenience of three full modernized bathrooms and a state-of-the-art modern kitchen featuring brand-new high-end appliances. Everything is brand-new plumbing, electrical, HVAC systems, air conditioner, and hot water heater giving you peace of mind for years to come. The finished basement with a stylish kitchenette is perfect for entertaining or extended family. Outdoors, you'll find a brand-new fence, lush landscaping, a concrete pad patio, and a show-stopping front aggregate concrete veranda. With new windows and spray foam insulation throughout, this home offers unmatched energy efficiency and comfort. This is more than a home; it's a lifestyle upgrade. Don't miss out- Contact the listing agent to schedule your viewing today! (id:51532)
Tags
| Property Summary |
|---|
| Building |
|---|
| Land |
|---|
| Level | Rooms | Dimensions |
|---|---|---|
| Second level | Bedroom | 3.2 m x 3 m |
| Bathroom | Measurements not available | |
| Bedroom | 3.28 m x 3.07 m | |
| Basement | Bathroom | Measurements not available |
| Bedroom | Measurements not available | |
| Kitchen | Measurements not available | |
| Main level | Living room | 4.32 m x 3.56 m |
| Bathroom | Measurements not available | |
| Dining room | 4.98 m x 3.4 m | |
| Kitchen | 4.62 m x 3.4 m | |
| Bedroom | 3.68 m x 3.25 m | |
| Bedroom | 3.56 m x 3.38 m |
| Features | |||||
|---|---|---|---|---|---|
| Tandem | Water Heater | Dishwasher | |||
| Dryer | Range | Refrigerator | |||
| Stove | Washer | Separate entrance | |||
| Central air conditioning | |||||

















































