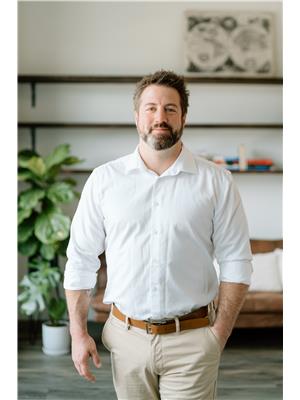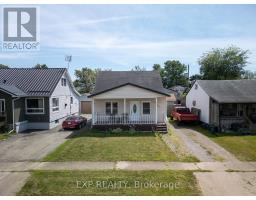30 ROSEWELL STREET, Hamilton (Randall), Ontario, CA
Address: 30 ROSEWELL STREET, Hamilton (Randall), Ontario
Summary Report Property
- MKT IDX10413379
- Building TypeHouse
- Property TypeSingle Family
- StatusBuy
- Added17 hours ago
- Bedrooms3
- Bathrooms3
- Area0 sq. ft.
- DirectionNo Data
- Added On11 Dec 2024
Property Overview
Welcome to 30 Rosewell Street, a charming residence nestled in the Randall neighbourhood! This lovely home features multiple spacious living areas, perfect for family gatherings and entertaining. With 3 bedrooms and 3 bathrooms, theres plenty of room for everyone. The kitchen boasts modern appliances, a large island, and ample storage, making it a delightful space for cooking enthusiasts. There is also additional living space available in the finished basement, ideal for recreation or a home office. Enjoy cozy evenings in the inviting living room, or step outside to your own private backyard. Conveniently located near schools, parks, and shopping, this home offers easy access to all amenities. Commuters will appreciate the proximity to major highways and public transportation options. Additionally, furniture is available to stay, making your move even easier. Don't miss your chance to make this beautiful property your new homeschedule a showing today! (id:51532)
Tags
| Property Summary |
|---|
| Building |
|---|
| Land |
|---|
| Level | Rooms | Dimensions |
|---|---|---|
| Second level | Primary Bedroom | 4.42 m x 3.2 m |
| Bedroom | 4.11 m x 2.72 m | |
| Bedroom | 3.66 m x 2.82 m | |
| Bathroom | Measurements not available | |
| Basement | Laundry room | 4.39 m x 3 m |
| Bathroom | Measurements not available | |
| Recreational, Games room | 7.24 m x 5.54 m | |
| Main level | Kitchen | 4.04 m x 3.89 m |
| Living room | 7.42 m x 3.56 m | |
| Dining room | 7.42 m x 3.56 m | |
| Family room | 5.03 m x 3.66 m | |
| Bathroom | 1.65 m x 1.52 m |
| Features | |||||
|---|---|---|---|---|---|
| Attached Garage | Water Heater | Central air conditioning | |||
| Fireplace(s) | |||||












































