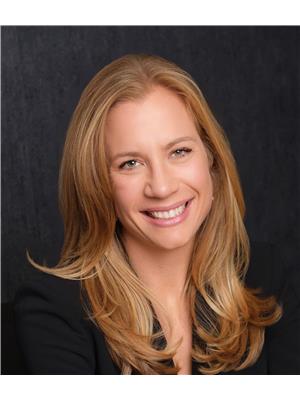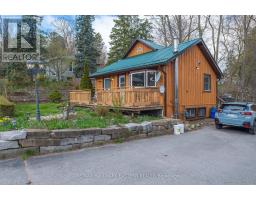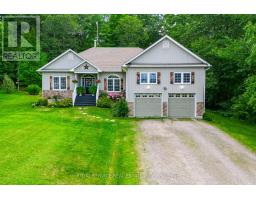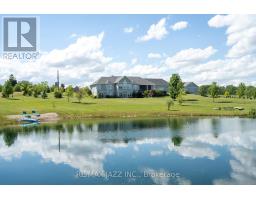7470 BAMSEY DRIVE, Hamilton Township, Ontario, CA
Address: 7470 BAMSEY DRIVE, Hamilton Township, Ontario
Summary Report Property
- MKT IDX9253697
- Building TypeHouse
- Property TypeSingle Family
- StatusBuy
- Added14 weeks ago
- Bedrooms4
- Bathrooms2
- Area0 sq. ft.
- DirectionNo Data
- Added On14 Aug 2024
Property Overview
Encapsulated by dense treeline, in a sunny open space adjacent to the Conservation area rests this immaculate all brick raised bungalow with deeded access to Rice Lake. Multi level living, tastefully finished interior and exceptional value throughout, a unique orientation on over an acre of serene property. Numerous updates throughout, custom kitchen with Quartz countertops and high end finish details, combination dining/living room with walk out to deck overlooking the private grounds, propane and wood burning fireplaces, 4+ bedrooms, fully finished on both levels with multiple points of entry, family/rec room combination ideal for entertaining. A layout conducive for in-law potential if you desire, ample storage, efficient heating system, generator, car hoist in oversized 2+ car garage and so many other notable features throughout that create a functional and visually pleasing space to call home. Enjoy access to Rice Lake all year round, launch your boat for endless summers on the lake and sunsets plentiful, recreation through the winter ice fishing, or snowmobiling all connected to the Conservation Area for what feels like an extension of this property! **** EXTRAS **** Direct Deeded Lake Access at Driveway; New Roof 2022; New Water Pump 2023; Master Spa Hot Tub 2022; Quartz Countertop; Car Hoist in Garage (id:51532)
Tags
| Property Summary |
|---|
| Building |
|---|
| Land |
|---|
| Level | Rooms | Dimensions |
|---|---|---|
| Lower level | Games room | 6.71 m x 3.64 m |
| Office | 2.74 m x 3.78 m | |
| Recreational, Games room | 4.63 m x 6.25 m | |
| Bathroom | 3.08 m x 1.87 m | |
| Laundry room | 3.11 m x 3.01 m | |
| Upper Level | Living room | 5.63 m x 4.66 m |
| Dining room | 3.64 m x 2.36 m | |
| Kitchen | 4.4 m x 3.68 m | |
| Primary Bedroom | 4.55 m x 3.77 m | |
| Bathroom | 3.32 m x 2.01 m | |
| Bedroom | 3.31 m x 3.56 m | |
| Bedroom | 3.31 m x 3.62 m |
| Features | |||||
|---|---|---|---|---|---|
| Cul-de-sac | Wooded area | Irregular lot size | |||
| Conservation/green belt | Attached Garage | Hot Tub | |||
| Water Heater | Dryer | Microwave | |||
| Refrigerator | Stove | Washer | |||
| Window Coverings | Central air conditioning | ||||






























































