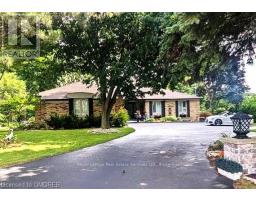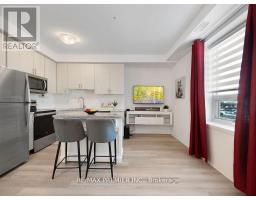466 HUMPHREY STREET, Hamilton (Waterdown), Ontario, CA
Address: 466 HUMPHREY STREET, Hamilton (Waterdown), Ontario
Summary Report Property
- MKT IDX10407409
- Building TypeHouse
- Property TypeSingle Family
- StatusBuy
- Added13 weeks ago
- Bedrooms4
- Bathrooms4
- Area0 sq. ft.
- DirectionNo Data
- Added On03 Dec 2024
Property Overview
Corner lot, right across future park, modern concept home in the heart of Waterdown. This spectacular corner lot faces a new to be built park. 10 feet ceilings throughout the main floor and raised basement ceilings. Airy kitchen with a large island, brand new appliances and walk in pantry. The main floor features a library, Family room, large kitchen, living and dining room along with ample closet space and a powder room. The upper floor features a loft area along with 4 bedrooms, all containing walk in closets, and 3 ensuite bathrooms. This home is a true gem, offering a combination of natural light, open concept living & modern finishes that will exceed expectations. Located at the corner of Humphrey St. & Skinner Rd. which exits right onto Dundas St. providing easy access to Hwy. 403, 407 & QEW. (id:51532)
Tags
| Property Summary |
|---|
| Building |
|---|
| Land |
|---|
| Level | Rooms | Dimensions |
|---|---|---|
| Second level | Bathroom | Measurements not available |
| Bathroom | Measurements not available | |
| Bathroom | Measurements not available | |
| Bathroom | Measurements not available | |
| Bathroom | Measurements not available | |
| Bathroom | Measurements not available | |
| Bathroom | Measurements not available | |
| Bathroom | Measurements not available | |
| Bathroom | Measurements not available | |
| Bathroom | Measurements not available | |
| Bathroom | Measurements not available | |
| Bathroom | Measurements not available | |
| Bathroom | Measurements not available | |
| Bathroom | Measurements not available | |
| Bedroom | 4.27 m x 3.05 m | |
| Bedroom | 4.27 m x 3.05 m | |
| Bedroom | 4.27 m x 3.05 m | |
| Bedroom | 4.27 m x 3.05 m | |
| Bedroom | 4.27 m x 3.05 m | |
| Bedroom | 4.27 m x 3.05 m | |
| Bedroom | 4.27 m x 3.05 m | |
| Loft | 4.19 m x 2.49 m | |
| Loft | 4.19 m x 2.49 m | |
| Loft | 4.19 m x 2.49 m | |
| Loft | 4.19 m x 2.49 m | |
| Loft | 4.19 m x 2.49 m | |
| Loft | 4.19 m x 2.49 m | |
| Loft | 4.19 m x 2.49 m | |
| Primary Bedroom | 6.1 m x 3.81 m | |
| Primary Bedroom | 6.1 m x 3.81 m | |
| Primary Bedroom | 6.1 m x 3.81 m | |
| Primary Bedroom | 6.1 m x 3.81 m | |
| Primary Bedroom | 6.1 m x 3.81 m | |
| Primary Bedroom | 6.1 m x 3.81 m | |
| Primary Bedroom | 6.1 m x 3.81 m | |
| Other | Measurements not available | |
| Other | Measurements not available | |
| Other | Measurements not available | |
| Other | Measurements not available | |
| Other | Measurements not available | |
| Other | Measurements not available | |
| Other | Measurements not available | |
| Bedroom | 4.27 m x 3.05 m | |
| Bedroom | 4.27 m x 3.05 m | |
| Bedroom | 4.27 m x 3.05 m | |
| Bedroom | 4.27 m x 3.05 m | |
| Bedroom | 4.27 m x 3.05 m | |
| Bedroom | 4.27 m x 3.05 m | |
| Bedroom | 4.27 m x 3.05 m | |
| Bedroom | 4.44 m x 3.4 m | |
| Bedroom | 4.44 m x 3.4 m | |
| Bedroom | 4.44 m x 3.4 m | |
| Bedroom | 4.44 m x 3.4 m | |
| Bedroom | 4.44 m x 3.4 m | |
| Bedroom | 4.44 m x 3.4 m | |
| Bedroom | 4.44 m x 3.4 m | |
| Main level | Bathroom | Measurements not available |
| Bathroom | Measurements not available | |
| Bathroom | Measurements not available | |
| Bathroom | Measurements not available | |
| Bathroom | Measurements not available | |
| Bathroom | Measurements not available | |
| Bathroom | Measurements not available | |
| Library | 4.44 m x 3.35 m | |
| Library | 4.44 m x 3.35 m | |
| Library | 4.44 m x 3.35 m | |
| Library | 4.44 m x 3.35 m | |
| Library | 4.44 m x 3.35 m | |
| Library | 4.44 m x 3.35 m | |
| Library | 4.44 m x 3.35 m | |
| Library | 4.44 m x 3.35 m | |
| Other | 5.79 m x 3.35 m | |
| Other | 5.79 m x 3.35 m | |
| Other | 5.79 m x 3.35 m | |
| Other | 5.79 m x 3.35 m | |
| Other | 5.79 m x 3.35 m | |
| Other | 5.79 m x 3.35 m | |
| Other | 5.79 m x 3.35 m | |
| Other | 5.79 m x 3.35 m | |
| Family room | 5.59 m x 3.66 m | |
| Family room | 5.59 m x 3.66 m | |
| Family room | 5.59 m x 3.66 m | |
| Family room | 5.59 m x 3.66 m | |
| Family room | 5.59 m x 3.66 m | |
| Family room | 5.59 m x 3.66 m | |
| Family room | 5.59 m x 3.66 m | |
| Kitchen | 4.65 m x 2.9 m | |
| Kitchen | 4.65 m x 2.9 m | |
| Kitchen | 4.65 m x 2.9 m | |
| Kitchen | 4.65 m x 2.9 m | |
| Kitchen | 4.65 m x 2.9 m | |
| Kitchen | 4.65 m x 2.9 m | |
| Kitchen | 4.65 m x 2.9 m | |
| Eating area | 4.65 m x 3.1 m | |
| Eating area | 4.65 m x 3.1 m | |
| Eating area | 4.65 m x 3.1 m | |
| Eating area | 4.65 m x 3.1 m | |
| Eating area | 4.65 m x 3.1 m | |
| Eating area | 4.65 m x 3.1 m | |
| Eating area | 4.65 m x 3.1 m |
| Features | |||||
|---|---|---|---|---|---|
| Attached Garage | Water Heater | Dishwasher | |||
| Dryer | Range | Refrigerator | |||
| Stove | Washer | Window Coverings | |||


































