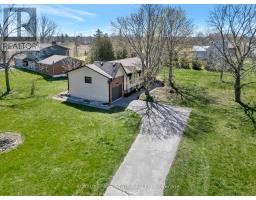2022 VALENS Road N 045 - Beverly, Hamilton, Ontario, CA
Address: 2022 VALENS Road N, Hamilton, Ontario
Summary Report Property
- MKT ID40633646
- Building TypeHouse
- Property TypeSingle Family
- StatusBuy
- Added14 weeks ago
- Bedrooms3
- Bathrooms2
- Area2662 sq. ft.
- DirectionNo Data
- Added On14 Aug 2024
Property Overview
Discover a prime potential development opportunity at 2022 Valens Road, nestled in a private setting. This picturesque 28-acre property with a panoramic hilltop view is being offered for the first time in 50+ years. Includes approximately 15 to 17 acres of workable farm land, this parcel provides space for agricultural/equine pursuits and/or simply enjoying the serene countryside. The property offers an original home with a 2-storey addition, a sizeable 600 sqft garage/workshop and a solar heated swimming pool. The 20 by 40 inground pool offers a waist deep shallow walk in area and a 9-foot-deep end with diving board. Imagine the potential possibilities: a luxurious country estate, a country home, a hobby farm or an allowable business location... The natural beauty of the area makes it an ideal location to create your hilltop country retreat. Conveniently located with easy access to major highways, short drives to urban centers of Guelph to the north, Cambridge/Kitchener to the west, Burlington/Hamilton to the south and Milton/Mississauga to the east. This property is the perfect blend of rural tranquility and modern convenience. Don't miss this rare opportunity to own this unique offering in one of Ontario's most desirable regions. (id:51532)
Tags
| Property Summary |
|---|
| Building |
|---|
| Land |
|---|
| Level | Rooms | Dimensions |
|---|---|---|
| Second level | 3pc Bathroom | Measurements not available |
| Bedroom | 6'35'' x 2'64'' | |
| Primary Bedroom | 6'15'' x 3'94'' | |
| Third level | Loft | 7'57'' x 6'32'' |
| Lower level | Other | 3'61'' x 1'8'' |
| Workshop | 7'29'' x 5'51'' | |
| Main level | 4pc Bathroom | Measurements not available |
| Office | 3'43'' x 2'49'' | |
| Bedroom | 4'14'' x 3'43'' | |
| Sunroom | 7'29'' x 3'91'' | |
| Living room | 7'7'' x 3'4'' | |
| Dining room | 4'67'' x 3'91'' | |
| Kitchen | 4'67'' x 2'44'' |
| Features | |||||
|---|---|---|---|---|---|
| Country residential | Detached Garage | Dishwasher | |||
| Dryer | Microwave | Refrigerator | |||
| Stove | Washer | Window Coverings | |||
| Central air conditioning | |||||



























































