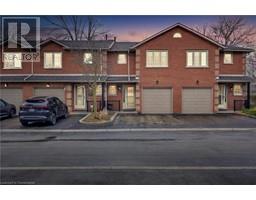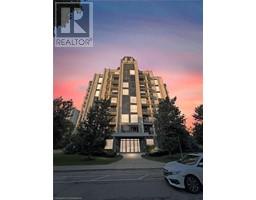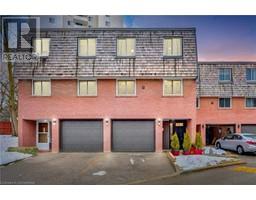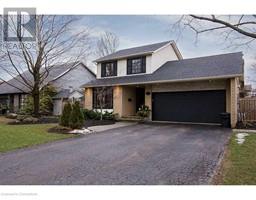284 PALING Avenue 231 - Homeside, Hamilton, Ontario, CA
Address: 284 PALING Avenue, Hamilton, Ontario
Summary Report Property
- MKT ID40695809
- Building TypeHouse
- Property TypeSingle Family
- StatusBuy
- Added2 weeks ago
- Bedrooms2
- Bathrooms2
- Area700 sq. ft.
- DirectionNo Data
- Added On05 Feb 2025
Property Overview
Welcome to 284 Paling Ave! This beautifully renovated home boasts modern finishes throughout, offering 2 spacious bedrooms and 2 updated bathrooms. Featuring brand new appliances, a new AC, furnace, tankless water heater, and water softener, this home is equipped with everything you need for comfort and efficiency. The full basement offers plenty of potential for additional living space or storage. Enjoy the tranquility of a 117ft deep backyard with a brand-new fence, perfect for outdoor activities or relaxation. Additional highlights include 2 parking spots that are accessible through the alleyway and a back deck/enclosed pergola for privacy and enjoyment. Move-in ready, this home is ideal for first-time homebuyers or those looking to downsize. Located in the sought-after Homeside area, it offers convenience and charm. Don’t miss your chance to call this place home! Close proximity to schools, highway access, mountain access, trails & conveniently located to a variety of shops, grocery stores and amenities just a short walk or drive away, offering everything you need right at your doorstep. (id:51532)
Tags
| Property Summary |
|---|
| Building |
|---|
| Land |
|---|
| Level | Rooms | Dimensions |
|---|---|---|
| Second level | 4pc Bathroom | Measurements not available |
| Bedroom | 13'5'' x 13'5'' | |
| Basement | Other | Measurements not available |
| Main level | 4pc Bathroom | Measurements not available |
| Bedroom | 9'3'' x 9'0'' | |
| Kitchen/Dining room | 15'6'' x 17'7'' | |
| Living room | 17'2'' x 9'4'' |
| Features | |||||
|---|---|---|---|---|---|
| Dishwasher | Dryer | Refrigerator | |||
| Stove | Washer | Hood Fan | |||
| Central air conditioning | |||||



































































