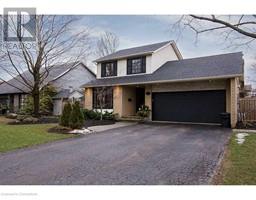33 CLYDE Street 141 - Lansdale, Hamilton, Ontario, CA
Address: 33 CLYDE Street, Hamilton, Ontario
Summary Report Property
- MKT ID40697243
- Building TypeHouse
- Property TypeSingle Family
- StatusBuy
- Added1 weeks ago
- Bedrooms3
- Bathrooms1
- Area1039 sq. ft.
- DirectionNo Data
- Added On08 Feb 2025
Property Overview
Beautifully maintained three bedroom home in Hamilton's Landsdale neighborhood! This well appointed home provides a turn-key opportunity for a young family to lay down their roots. The current owner has thoughtfully cared for the property for decades. You are immediately greeted by a charming living room and dining room upon entry. Two bedrooms are on the main floor with the third located on the second level. The home can easily be modernized while maintaining its historic charm. A separate side entrance leads to the basement, which is equipped with it's own kitchen and living room. This sizable lot features a large backyard with limitless potential. The convenient location offers quick and easy access to major highways, numerous grocery and shopping options, and Hamilton's downtown core. Home is being sold as is where is. Don't miss out on this amazing opportunity! (id:51532)
Tags
| Property Summary |
|---|
| Building |
|---|
| Land |
|---|
| Level | Rooms | Dimensions |
|---|---|---|
| Second level | Bedroom | 11'10'' x 11'10'' |
| Basement | Laundry room | 9'11'' x 17'8'' |
| Kitchen/Dining room | 21'1'' x 16'5'' | |
| Main level | 4pc Bathroom | 10'6'' x 4'8'' |
| Bedroom | 8'9'' x 8'5'' | |
| Bedroom | 11'5'' x 8'3'' | |
| Living room | 11'1'' x 10'2'' | |
| Dining room | 12'7'' x 9'2'' | |
| Kitchen | 10'7'' x 10'8'' |
| Features | |||||
|---|---|---|---|---|---|
| None | Dryer | Refrigerator | |||
| Stove | Washer | Central air conditioning | |||









































