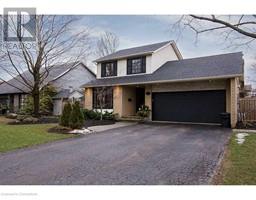56 AQUAMARINE Drive 510 - Community Beach/Fifty Point, Hamilton, Ontario, CA
Address: 56 AQUAMARINE Drive, Hamilton, Ontario
Summary Report Property
- MKT ID40688655
- Building TypeHouse
- Property TypeSingle Family
- StatusBuy
- Added8 weeks ago
- Bedrooms4
- Bathrooms6
- Area4554 sq. ft.
- DirectionNo Data
- Added On08 Jan 2025
Property Overview
Discover a remarkable custom-built lakefront masterpiece on the pristine shores of Lake Ontario. Step inside to experience over 4,500 sq ft above grade and soaring ceilings on all three levels, accentuated by intricate tray and coffered designs. An elevator with four convenient stops, including the garage, ensures seamless access throughout the home. Luxurious designer finishes abound, with granite countertops, hardwood and porcelain flooring, and one-of-a-kind custom trim, millwork, and ceiling details. The home’s layout includes four spacious bedrooms, each with its own ensuite, 6 baths, including a stunning primary suite with a private balcony overlooking the lake. The main floor features a dedicated office with built-ins, a sunlit glass-enclosed solarium, and a dining room perfect for hosting large gatherings. The dream garage accommodates three vehicles and boasts two lifts. With three gas fireplaces, an indoor swim spa, a whole-home generator for peace of mind, a newly reinforced seawall and stone steps leading to the water, this home offers a rare combination of prime location and unparalleled craftsmanship. With breathtaking views and every amenity thoughtfully considered, this lakefront gem truly has it all. (id:51532)
Tags
| Property Summary |
|---|
| Building |
|---|
| Land |
|---|
| Level | Rooms | Dimensions |
|---|---|---|
| Second level | 3pc Bathroom | Measurements not available |
| 3pc Bathroom | Measurements not available | |
| Loft | 12'7'' x 8'6'' | |
| Laundry room | 13' x 12'10'' | |
| 4pc Bathroom | Measurements not available | |
| Bedroom | 16'6'' x 12'7'' | |
| Bedroom | 11'2'' x 16'0'' | |
| Bedroom | 13'8'' x 14'6'' | |
| 5pc Bathroom | Measurements not available | |
| Primary Bedroom | 15'4'' x 17'0'' | |
| Basement | 3pc Bathroom | Measurements not available |
| Wine Cellar | Measurements not available | |
| Main level | 2pc Bathroom | Measurements not available |
| Eat in kitchen | 16'5'' x 15'0'' | |
| Sunroom | 13'8'' x 14'6'' | |
| Kitchen | 14'4'' x 17'2'' | |
| Family room | 17'10'' x 21'4'' | |
| Dining room | 21'4'' x 12'8'' | |
| Office | 12'0'' x 13'4'' | |
| Foyer | Measurements not available |
| Features | |||||
|---|---|---|---|---|---|
| Automatic Garage Door Opener | Attached Garage | Central Vacuum | |||
| Dishwasher | Refrigerator | Stove | |||
| Washer | Window Coverings | Garage door opener | |||
| Hot Tub | Central air conditioning | ||||


































































