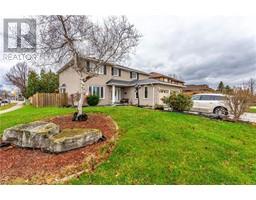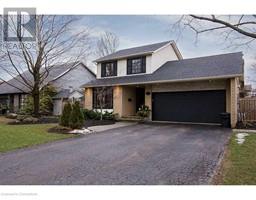83 MOUNTBATTEN Drive 162 - Rolston/Yeoville, Hamilton, Ontario, CA
Address: 83 MOUNTBATTEN Drive, Hamilton, Ontario
Summary Report Property
- MKT ID40697153
- Building TypeHouse
- Property TypeSingle Family
- StatusBuy
- Added5 hours ago
- Bedrooms4
- Bathrooms2
- Area1421 sq. ft.
- DirectionNo Data
- Added On07 Feb 2025
Property Overview
Welcome to 83 Mountbatten Drive, a charming four-bedroom, two-bathroom home nestled in Hamilton’s Rolston neighbourhood. This residence shows pride of ownership and boasts some updates, including a renovated kitchen, updated powder room and newer flooring, offering a blend of comfort and style ideal for first-time buyers and young families. Key features of the home are four spacious bedrooms that provide ample space for family living, guests, or a home office setup. Two well-appointed bathrooms ensure convenience for daily routines. The updated kitchen features contemporary finishes, providing a functional space for meal preparation and family gatherings. Newer flooring throughout the first level enhances its aesthetic appeal and comfort. The partially finished basement offers additional living space, perfect for a recreation room, home gym, or extra storage. Rolston is a quiet residential area known for its strong sense of community. Families with children will appreciate the abundance of parks and playgrounds, as well as access to great schools. You will also enjoy easy access to shopping, highway access, close proximity to Mohawk College, and amenities, making it a convenient place to call home. Don’t miss the opportunity to make 83 Mountbatten Drive your new home, where modern updates meet the charm of a well-established neighbourhood. (id:51532)
Tags
| Property Summary |
|---|
| Building |
|---|
| Land |
|---|
| Level | Rooms | Dimensions |
|---|---|---|
| Second level | Bedroom | 8'5'' x 12'10'' |
| Bedroom | 10'4'' x 9'1'' | |
| Bedroom | 8'6'' x 12'1'' | |
| Primary Bedroom | 13'11'' x 12'1'' | |
| 4pc Bathroom | Measurements not available | |
| Basement | Utility room | 26'6'' x 11'3'' |
| Recreation room | 19' x 14'11'' | |
| Main level | 2pc Bathroom | Measurements not available |
| Dinette | 9'7'' x 11'7'' | |
| Family room | 22'9'' x 12'2'' | |
| Kitchen | 16'11'' x 11'7'' |
| Features | |||||
|---|---|---|---|---|---|
| Paved driveway | Automatic Garage Door Opener | Attached Garage | |||
| Dishwasher | Dryer | Microwave | |||
| Refrigerator | Stove | Water meter | |||
| Washer | Garage door opener | Central air conditioning | |||











































































