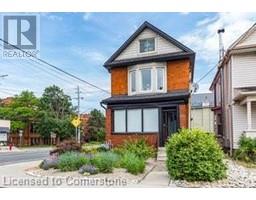118 KING Street E Unit# 919 140 - Beasley, Hamilton, Ontario, CA
Address: 118 KING Street E Unit# 919, Hamilton, Ontario
Summary Report Property
- MKT ID40682227
- Building TypeApartment
- Property TypeSingle Family
- StatusRent
- Added1 days ago
- Bedrooms1
- Bathrooms1
- AreaNo Data sq. ft.
- DirectionNo Data
- Added On03 Dec 2024
Property Overview
Welcome to the Luxury Royal Connaught Residences – an exceptional East-facing condo offering modern living in the heart of downtown. This stunning unit features bright, high ceilings and charming Juliette balconies in both the living room and bedroom, allowing natural light to fill the space. The kitchen boasts sleek, up-to-date appliances and ample counter space, perfect for both cooking and entertaining. In-suite laundry adds convenience to this already impressive unit. Residents enjoy access to a range of premium amenities, including 24-hour security, a rooftop patio, a well-equipped exercise room, a social/party room, and a theatre room—see photos for more details. Situated in the vibrant downtown core, this condo is just steps away from shopping, parks, dining, and entertainment. Commuting is a breeze with the Art Deco Go Station only a short walk away, offering regular train service to and from Union Station. For drivers, the 403 Hwy is easily accessible. Important Details: Available February 1, 2025 Utilities and parking not included No pets and no smoking 24-hour notice required for all showings This is an ideal opportunity for those looking to live in a prestigious, centrally located building. Don't miss out on making this luxury condo your next home! (id:51532)
Tags
| Property Summary |
|---|
| Building |
|---|
| Land |
|---|
| Level | Rooms | Dimensions |
|---|---|---|
| Main level | Laundry room | Measurements not available |
| 3pc Bathroom | Measurements not available | |
| Kitchen | 9'4'' x 8'6'' | |
| Living room/Dining room | 12'11'' x 18'2'' | |
| Bedroom | 9'8'' x 14'8'' |
| Features | |||||
|---|---|---|---|---|---|
| Conservation/green belt | Balcony | None | |||
| Dishwasher | Dryer | Refrigerator | |||
| Stove | Washer | Central air conditioning | |||
| Exercise Centre | Party Room | ||||
























































