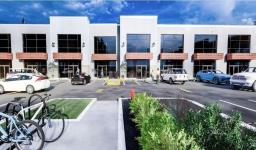17 VICTOR Boulevard Unit# B 180 - Greeningdon, Hamilton, Ontario, CA
Address: 17 VICTOR Boulevard Unit# B, Hamilton, Ontario
Summary Report Property
- MKT ID40636047
- Building TypeHouse
- Property TypeSingle Family
- StatusRent
- Added13 weeks ago
- Bedrooms2
- Bathrooms2
- AreaNo Data sq. ft.
- DirectionNo Data
- Added On20 Aug 2024
Property Overview
Desirable 2-bedroom and 2 full bathroom basement rental apartment in duplexed home. Features include primary bedroom with its own 3pc ensuite bathroom and spacious walk in closet, open concept living room overlooking the kitchen with new quartz counters, dishwasher, fridge and gas stove. Unit is in lower level of home and is completely carpet-free with separate entrance and dedicated parking. Private laundry room with full sized washer and dryer. Utilities are 40% of the gas, water, hydro and HWT rental bills reconciled monthly. Hall closet to be installed at foyer and parking to be repositioned to west side of house bearing permits. Close to rec center, public transportation, the Linc/ Redhill and Upper James. Looking for A+ tenants to call this place home. (id:51532)
Tags
| Property Summary |
|---|
| Building |
|---|
| Land |
|---|
| Level | Rooms | Dimensions |
|---|---|---|
| Basement | Laundry room | 11'8'' x 7'11'' |
| Bedroom | 13'1'' x 11'2'' | |
| 3pc Bathroom | 7'8'' x 4'0'' | |
| 3pc Bathroom | 7'8'' x 4'0'' | |
| Primary Bedroom | 12'3'' x 11'2'' | |
| Eat in kitchen | 13'1'' x 9'5'' | |
| Living room | 13'1'' x 10'0'' |
| Features | |||||
|---|---|---|---|---|---|
| Corner Site | In-Law Suite | Dishwasher | |||
| Dryer | Refrigerator | Washer | |||
| Gas stove(s) | Hood Fan | Window Coverings | |||
| Central air conditioning | |||||















































