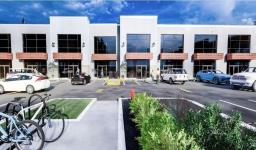23 BEAVERTON Drive 186 - Rushdale/Butler, Hamilton, Ontario, CA
Address: 23 BEAVERTON Drive, Hamilton, Ontario
Summary Report Property
- MKT ID40621245
- Building TypeHouse
- Property TypeSingle Family
- StatusRent
- Added18 weeks ago
- Bedrooms3
- Bathrooms2
- AreaNo Data sq. ft.
- DirectionNo Data
- Added On16 Jul 2024
Property Overview
Welcome to this charming 2-story detached home showcasing 3 bedrooms, a generous backyard, new flooring and more! Located ideally on the Central Hamilton Mountain, this well-maintained residence boasts a spacious basement offering ample room. The bright white kitchen includes space for a dining table, kitchen island or breakfast bar, with a convenient walk-out to a deck and expansive fenced backyard, offering tremendous potential for creating your own oasis. Enjoy the serene neighborhood with mature trees, excellent schools nearby and a large backyard to relax in. Close To Schools, Bus Routes, Hwy's And Min's From Limeridge Mall. Quiet Street! Amazing Neighbors And Mature Neighborhood. Close To Grocery Stores, Walk In Clinics And More! (id:51532)
Tags
| Property Summary |
|---|
| Building |
|---|
| Land |
|---|
| Level | Rooms | Dimensions |
|---|---|---|
| Second level | 4pc Bathroom | Measurements not available |
| Bedroom | 11'2'' x 9'4'' | |
| Bedroom | 10'7'' x 10'0'' | |
| Bedroom | 14'7'' x 10'6'' | |
| Main level | 2pc Bathroom | Measurements not available |
| Living room | 24'5'' x 10'2'' | |
| Kitchen | 12'10'' x 11'7'' |
| Features | |||||
|---|---|---|---|---|---|
| Paved driveway | Attached Garage | Dishwasher | |||
| Dryer | Microwave | Refrigerator | |||
| Stove | Washer | Hood Fan | |||
| Window Coverings | Central air conditioning | ||||















































