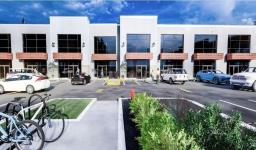237 West Avenue N, Hamilton, Ontario, CA
Address: 237 West Avenue N, Hamilton, Ontario
2 Beds3 BathsNo Data sqftStatus: Rent Views : 489
Price
$2,990
Summary Report Property
- MKT IDH4202360
- Building TypeHouse
- Property TypeSingle Family
- StatusRent
- Added14 weeks ago
- Bedrooms2
- Bathrooms3
- AreaNo Data sq. ft.
- DirectionNo Data
- Added On14 Aug 2024
Property Overview
Ultra-modern living at the front doors of the Hospital is available today!!! This Victorian, Fully renovated property with spacious detached garage, is not to be missed. You enter into custom accent walls, modern lighting, and timeless laminate throughout. This is a one of a kind property boasting 3 full bedrooms plus a newly built addition creating a completely secluded second floor LOFT away from the rest of the house. Perfectly located mins to Hamilton’s Farmers Market, both GO Stations, Bayfront Park, Waterfront, Art and Restaurant District. Perfect for any Hospital employees - 100 Ft to Hospital. Call to view today!!! (id:51532)
Tags
| Property Summary |
|---|
Property Type
Single Family
Building Type
House
Storeys
2
Square Footage
1500 sqft
Title
Freehold
Land Size
15.75 x 137|under 1/2 acre
Parking Type
Detached Garage,Gravel
| Building |
|---|
Bedrooms
Above Grade
2
Bathrooms
Total
2
Interior Features
Appliances Included
Dishwasher, Dryer, Refrigerator, Stove, Washer & Dryer
Basement Type
Full (Partially finished)
Building Features
Features
Park setting, Park/reserve, Crushed stone driveway, Level, Carpet Free
Foundation Type
Stone
Style
Semi-detached
Architecture Style
2 Level
Square Footage
1500 sqft
Rental Equipment
None
Heating & Cooling
Cooling
Central air conditioning
Heating Type
Forced air
Utilities
Utility Sewer
Municipal sewage system
Water
Municipal water
Exterior Features
Exterior Finish
Brick
Neighbourhood Features
Community Features
Quiet Area
Amenities Nearby
Hospital, Public Transit, Schools
Parking
Parking Type
Detached Garage,Gravel
Total Parking Spaces
2
| Level | Rooms | Dimensions |
|---|---|---|
| Second level | Primary Bedroom | 16' 8'' x 10' 9'' |
| Laundry room | 3' 2'' x 3' 0'' | |
| 4pc Bathroom | Measurements not available | |
| Bedroom | 7' 7'' x 8' 6'' | |
| Basement | Utility room | 7' 2'' x 10' 0'' |
| Den | 14' 0'' x 10' 2'' | |
| Kitchen | 6' 4'' x 13' 0'' | |
| 3pc Bathroom | Measurements not available | |
| Ground level | Eat in kitchen | 11' 9'' x 11' 11'' |
| 3pc Bathroom | Measurements not available | |
| Living room | 14' 2'' x 12' 10'' |
| Features | |||||
|---|---|---|---|---|---|
| Park setting | Park/reserve | Crushed stone driveway | |||
| Level | Carpet Free | Detached Garage | |||
| Gravel | Dishwasher | Dryer | |||
| Refrigerator | Stove | Washer & Dryer | |||
| Central air conditioning | |||||
























































