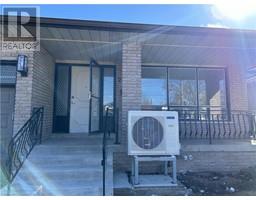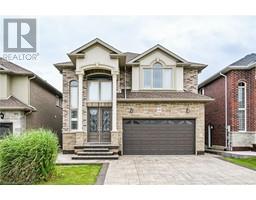26 GREYFRIAR Drive Unit# 2 164 - Gilkson, Hamilton, Ontario, CA
Address: 26 GREYFRIAR Drive Unit# 2, Hamilton, Ontario
Summary Report Property
- MKT ID40688084
- Building TypeHouse
- Property TypeSingle Family
- StatusRent
- Added1 days ago
- Bedrooms2
- Bathrooms1
- AreaNo Data sq. ft.
- DirectionNo Data
- Added On07 Jan 2025
Property Overview
Amazing 2-bedroom Lower Level Unit in Quiet West Mountain Location This beautifully renovated unit boasts a modern design with exceptional attention to detail. Enjoy the brightness provided by oversized windows with morning and afternoon sun exposure. The Unit features a brand-new stained hardwood staircase and railings, enhancing it's elegant appeal. The stunning kitchen is equipped with a stylish eating peninsula and stainless steel appliances, making it perfect for both cooking and entertaining. The unit also includes in-suite laundry for your convenience. The 3-piece bathroom offers a luxurious experience with a large walk-in shower and heated floors. Additional soundproofing between units ensures privacy and comfort. Other highlights include ample storage space, access to a shared rear yard and patio, and the inclusion of two car parking spaces plus a garden shed. A must-see property for those seeking quality and comfort in a serene neighborhood. (id:51532)
Tags
| Property Summary |
|---|
| Building |
|---|
| Land |
|---|
| Level | Rooms | Dimensions |
|---|---|---|
| Lower level | Laundry room | Measurements not available |
| 3pc Bathroom | Measurements not available | |
| Bedroom | 11'6'' x 10'7'' | |
| Primary Bedroom | 15'9'' x 9'10'' | |
| Eat in kitchen | 15'10'' x 10'4'' | |
| Living room/Dining room | 20'7'' x 10'5'' |
| Features | |||||
|---|---|---|---|---|---|
| Automatic Garage Door Opener | Attached Garage | Dishwasher | |||
| Dryer | Refrigerator | Stove | |||
| Washer | Central air conditioning | ||||























































