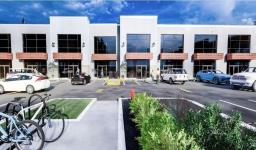415 MAIN Street Unit# 320 120 - Kirkendall West, Hamilton, Ontario, CA
Address: 415 MAIN Street Unit# 320, Hamilton, Ontario
Summary Report Property
- MKT ID40560861
- Building TypeApartment
- Property TypeSingle Family
- StatusRent
- Added22 weeks ago
- Bedrooms2
- Bathrooms2
- AreaNo Data sq. ft.
- DirectionNo Data
- Added On18 Jun 2024
Property Overview
Come home to Westgate, Boutique Condo Suites. A grand 2storey lobby welcomes you, equipped with modern conveniences such as high-speed internet & mail/parcel pickup. The building's enviable amenities incl dog-washing station, community garden, rooftop terrace w/ study rooms, private dining area & party room. Also on the rooftop, find shaded outdoor seating & gym. Living at the gateway to downtown, close to McMaster University & on midtown's bustling Main St means discovering all of the foodie hot spots on Hamilton's restaurant row. Weekends fill up fast w/ Farmers' Markets, art gallery walks, hikes up the escarpment, breathtaking views. City living at its finest! Get around easily: walk, bike, or take transit. Connect to the entire city & beyond. With a local transit stop right outside your door, a GO station around the corner, close to the future Dundurn LRT station, sidewalks, trails & more, running errands is easy at Westgate on Main. Extras:AAA Tenants Only! Easy Showing W/ Lockbox. Pls Include Photo Id, Rental Application, Credit Report, Employment Letter. Tenant Insurance, Bank Draft For Deposit. $300 Key Deposit. Tenant Or Agent To Verify Measuremt. Attach Schedule B & 801. (id:51532)
Tags
| Property Summary |
|---|
| Building |
|---|
| Land |
|---|
| Level | Rooms | Dimensions |
|---|---|---|
| Main level | 5pc Bathroom | Measurements not available |
| 4pc Bathroom | Measurements not available | |
| Kitchen | 9'0'' x 8'0'' | |
| Bedroom | 11'0'' x 9'0'' | |
| Primary Bedroom | 11'0'' x 9'0'' |
| Features | |||||
|---|---|---|---|---|---|
| Southern exposure | Balcony | No Pet Home | |||
| Covered | Dishwasher | Dryer | |||
| Freezer | Refrigerator | Stove | |||
| Washer | Microwave Built-in | Central air conditioning | |||
| Party Room | |||||



























