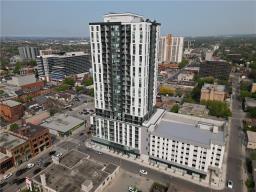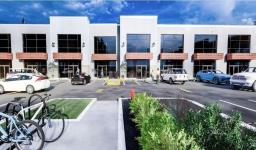49 Walnut Street S|Unit #1211, Hamilton, Ontario, CA
Address: 49 Walnut Street S|Unit #1211, Hamilton, Ontario
Summary Report Property
- MKT IDH4199568
- Building TypeApartment
- Property TypeSingle Family
- StatusRent
- Added19 weeks ago
- Bedrooms2
- Bathrooms2
- AreaNo Data sq. ft.
- DirectionNo Data
- Added On10 Jul 2024
Property Overview
This stunning one-bedroom plus den (or second bedroom) suite offers two bathrooms and an abundance of natural light with its northeast exposure, showcasing beautiful views of the lake and cityscape. The primary bedroom features a three-piece bathroom for added convenience. The open-concept living, dining, and kitchen area provides a seamless flow, with a balcony off the dining room perfect for enjoying the outdoors. A spacious foyer with built-in closets welcomes you into a space adorned with beautiful flooring throughout, complemented by stone countertops and stainless steel appliances in the kitchen. Additional conveniences include air conditioning, built-in closets, and in-suite laundry, ensuring a stylish and comfortable living experience. The building offers amazing amenities such as a fitness center, party room, and outdoor terrace. It's a commuter's delight with quick and easy access to major public transit routes and boasts a fantastic walk score. Parking is available at a cost of $150 per month. (id:51532)
Tags
| Property Summary |
|---|
| Building |
|---|
| Level | Rooms | Dimensions |
|---|---|---|
| Ground level | Foyer | 6' 0'' x 7' 11'' |
| 4pc Bathroom | 7' 4'' x 6' 4'' | |
| Primary Bedroom | 9' 11'' x 10' 0'' | |
| Bedroom | 10' 11'' x 7' 10'' | |
| 3pc Ensuite bath | 4' 8'' x 8' 3'' | |
| Living room | 9' 0'' x 13' 3'' | |
| Dining room | 9' 9'' x 7' 7'' | |
| Kitchen | 17' 0'' x 7' 2'' |
| Features | |||||
|---|---|---|---|---|---|
| Park setting | Park/reserve | Carpet Free | |||
| No Driveway | Underground | Intercom | |||
| Central air conditioning | |||||













































