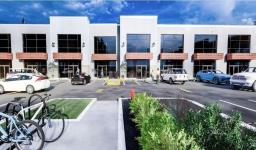760 BRUCEDALE Avenue E Unit# Upper 174 - Raleigh, Hamilton, Ontario, CA
Address: 760 BRUCEDALE Avenue E Unit# Upper, Hamilton, Ontario
Summary Report Property
- MKT ID40636719
- Building TypeHouse
- Property TypeSingle Family
- StatusRent
- Added13 weeks ago
- Bedrooms3
- Bathrooms1
- AreaNo Data sq. ft.
- DirectionNo Data
- Added On22 Aug 2024
Property Overview
Charming renovated freshly painted home on sought after Hamilton Mountain Enjoy the convenience and comfort of this delightful home featuring a spacious front yard and a large porch. The tenant will have full use of these outdoor spaces and will be responsible for lawn care and snow shoveling of their parking spot. Brand new vinyl flooring through-out The large and inviting living room boasts vinyl flooring and pot lights, while the modern kitchen features brand new quartz countertops, stainless steel appliances, ample counter space, and plenty of cabinets. With three spacious bedrooms offering plenty of natural light and a clean, functional new 4-piece bathroom, including new shower, vanity, flooring, mirror and light fixtures, this home is perfect for comfortable living. Located just five minutes away from shopping centers, coffee shops, and schools, this property offers great convenience. One designated parking spot is included, with additional street parking available. Utilities will stay in Landlord's name and Tenant to pay $200/month toward utilties. Tenant has use of the front yard and porch. Lower unit uses backyard (id:51532)
Tags
| Property Summary |
|---|
| Building |
|---|
| Land |
|---|
| Level | Rooms | Dimensions |
|---|---|---|
| Main level | Laundry room | Measurements not available |
| 4pc Bathroom | Measurements not available | |
| Bedroom | 11'7'' x 8'10'' | |
| Bedroom | 11'1'' x 9'4'' | |
| Primary Bedroom | 11'4'' x 10'3'' | |
| Kitchen | 13'11'' x 10'3'' | |
| Living room | 15'0'' x 12'10'' |
| Features | |||||
|---|---|---|---|---|---|
| Southern exposure | Dishwasher | Dryer | |||
| Refrigerator | Stove | Washer | |||
| Hood Fan | Window Coverings | Central air conditioning | |||


































